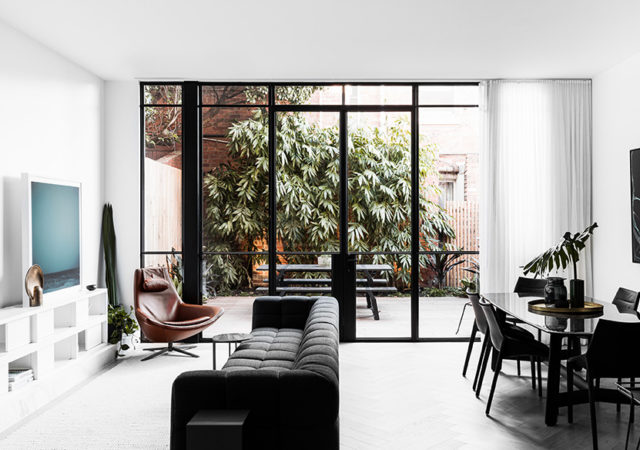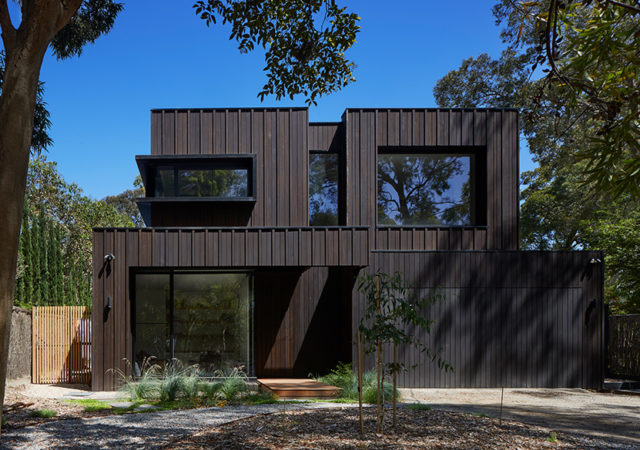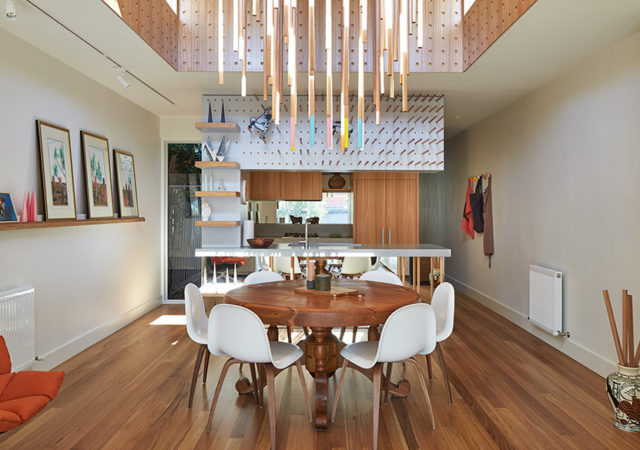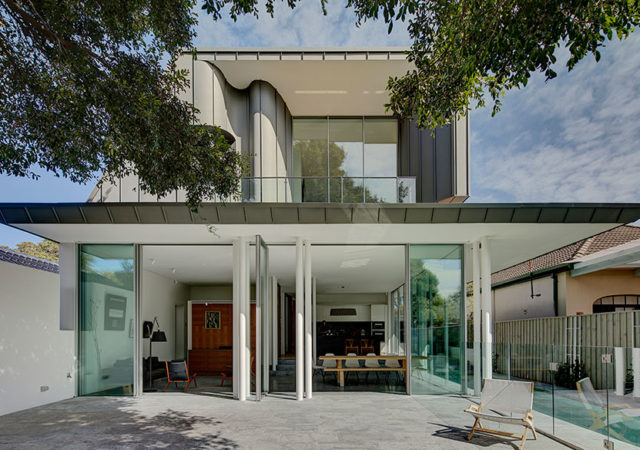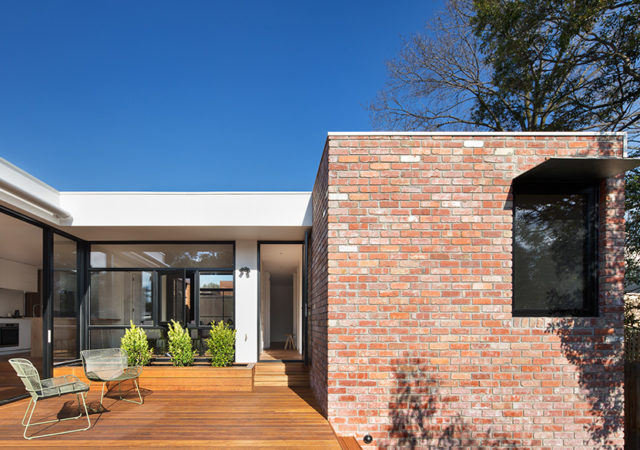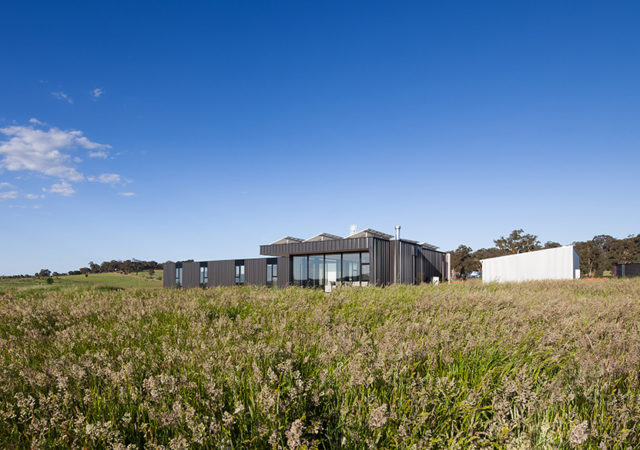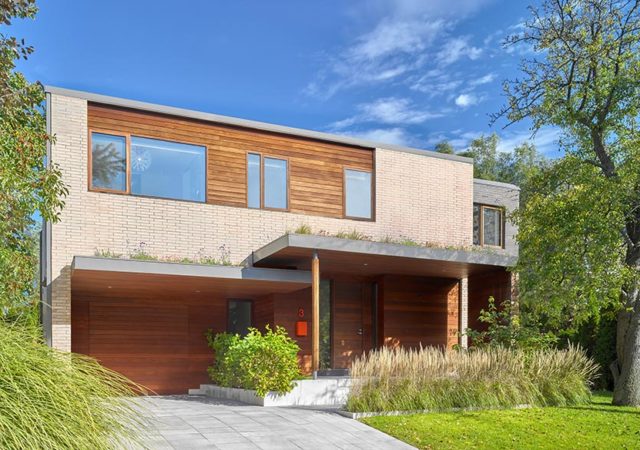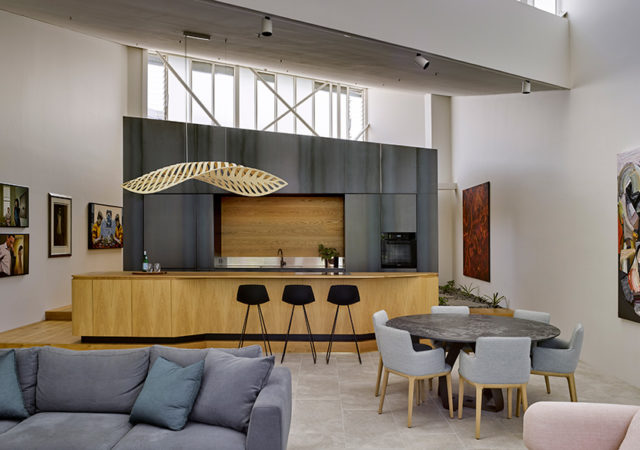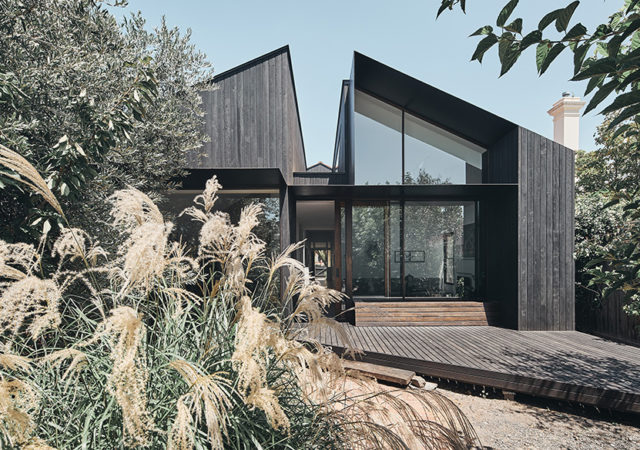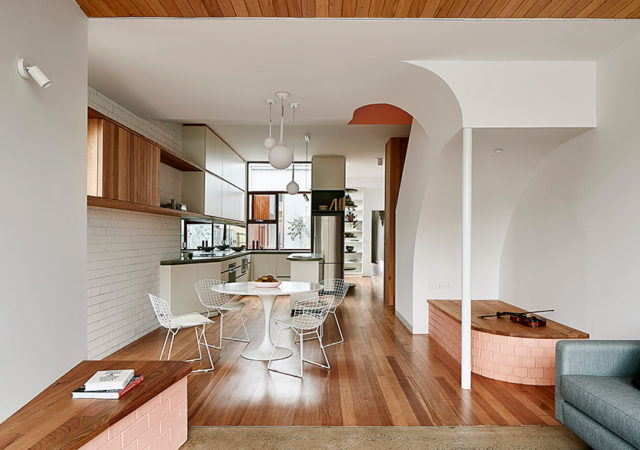Located in Melbourne, Victoria, this newly renovated Victorian home at McGregor Street, Middle Park features a transformation that seamlessly marries the past with the present to deliver a sophisticated and considered residence, while keeping the home’s classic period charm. Designed…
Laurel Grove by Kirsten Johnstone Architecture
Nestled on a challenging site in a unique urban pocket of Blackburn, Melbourne, Laurel Grove is a new house designed by Kirsten Johnstone Architecture for a family of three. Initiated by forward-thinking clients who are eager to live in a…
Dowel House by FMD Architects
Designed by FMD Architects, the Dowel House is an internal refurbishment to an existing single fronted terrace located in Melbourne. The clerestory skylight has undergone an enchanting transformation to become a point of focus over the dining area, utilising multi…
Rose Bay House by Tonkin Zulaikha Greer
This beautiful cottage addition located on the flat sand plane of Rose Bay in Sydney’s eastern suburbs features an ensemble of functional spaces outfitted with layers of well curated materials and design details. Inspired by the substantial Lilly Pilly tree…
Project Franklinford by Modscape
Situated at Franklinford in Victoria’s Central Highlands, Project Franklinford is a new off-grid, four bedroom house that is shared between two families. Designed and built by Modscape, this sustainable house sits peacefully in an open field and captures the views…
Garden Circle House by Dubbeldam Architecture + Design
Located in midtown Toronto, Canada, the Garden Circle House by Dubbeldam Architecture + Design is a four bedroom home that features a distinct biophilic design. The design is a response to the client’s desire for a sustainable home inspired by…
Art Box by Sparks Architects
Located in Brisbane, Australia, Art Box designed by Sparks Architects is a transformation of a repurposed industrial building to a fresh and innovative pied-a-terre that capitalises on the structure’s generous floor plate, soaring ceilings, and clerestory lights. The architectural response…
Split House by FMD Architects
Split House is an extension to an existing Melbourne cottage and features a sequence of spaces that are split, rearranged and reconnected to create a cohesive architectural response. Designed by FMD Architects, an old traditional Melbourne home within a heritage…
Feng Shui House by Steffen Welsch Architects
Located in Inner North, Melbourne, the aptly named Feng Shui House is a house transformation and extension that utilises a traditional Chinese philosophy which claims to use energy forces to harmonise individuals with their surrounding environment. Designed by Steffen Welsch…



