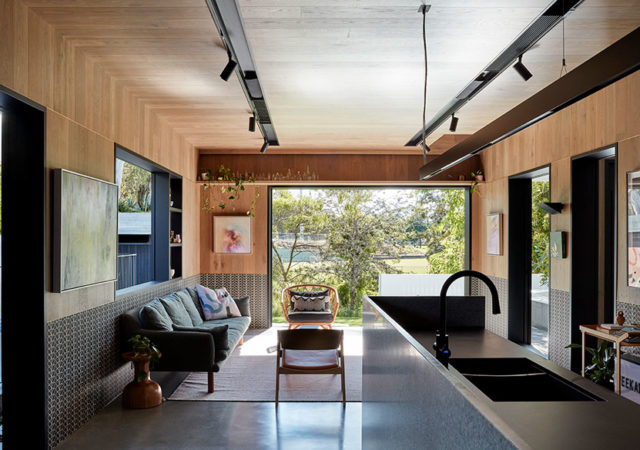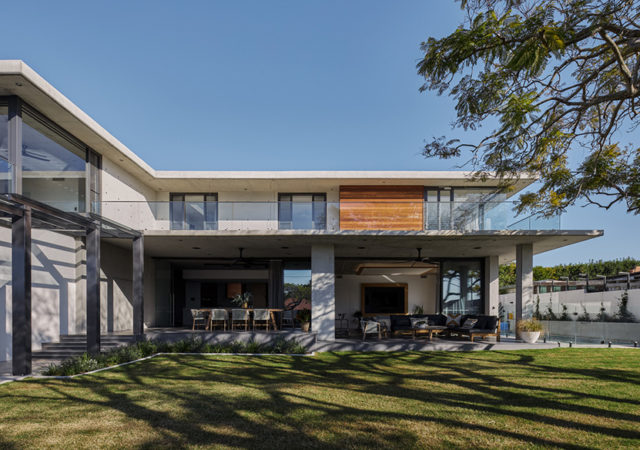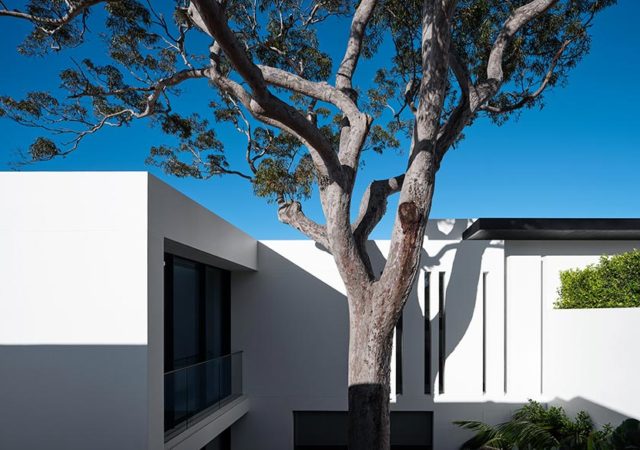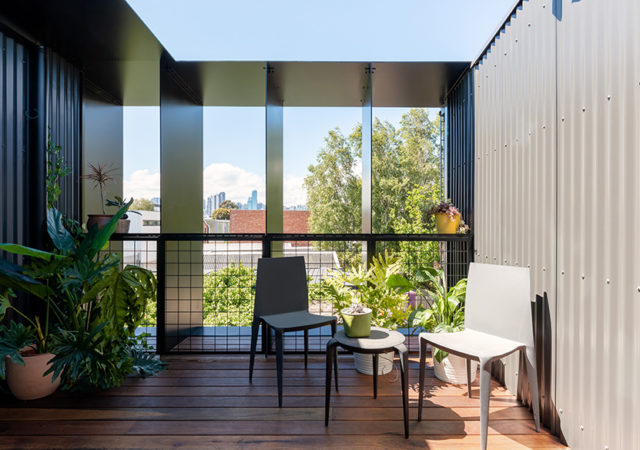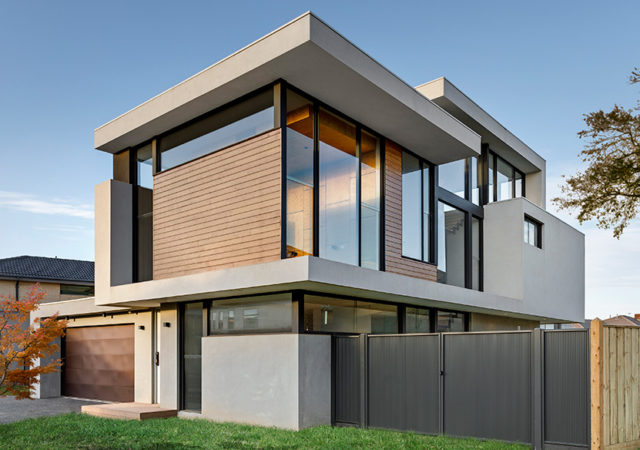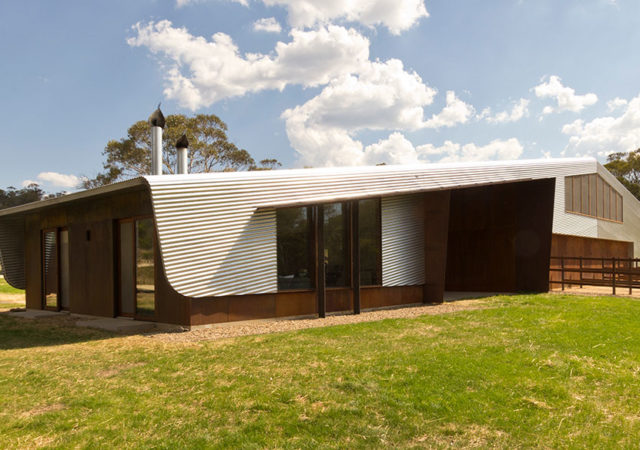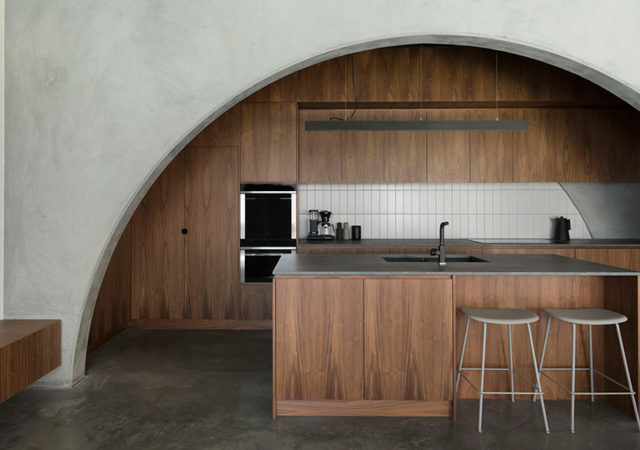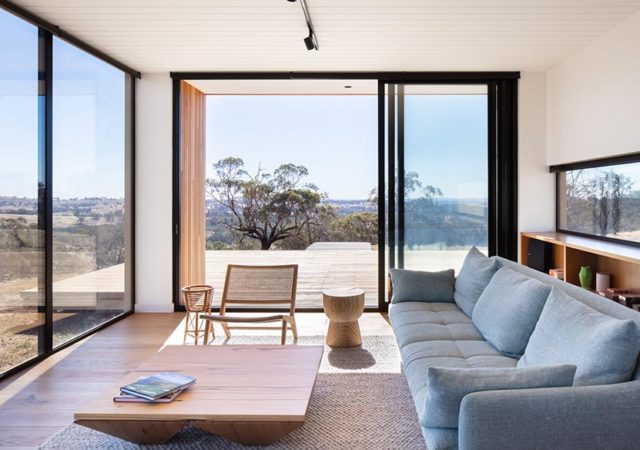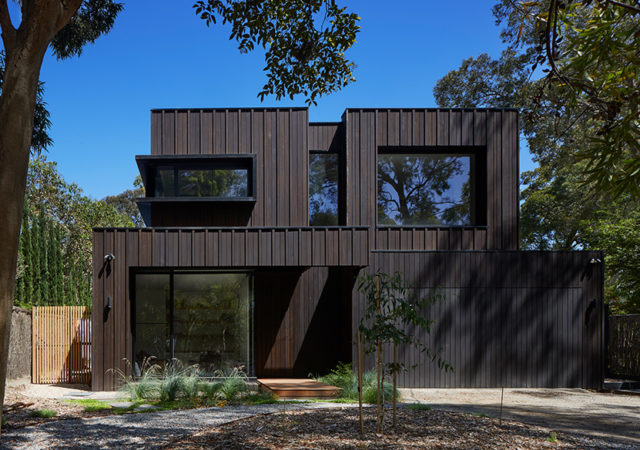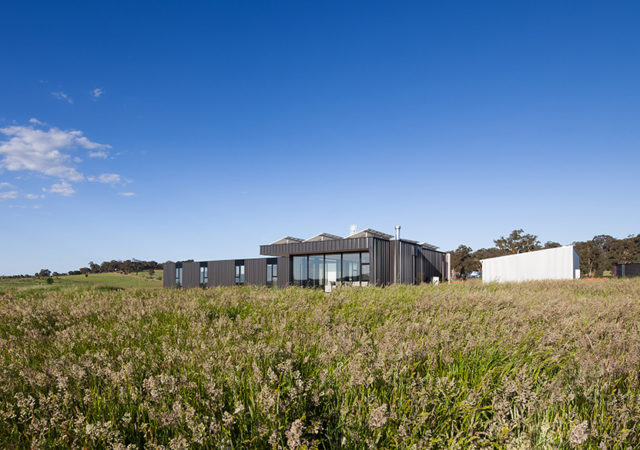When you think of a typical Queenslander home often a weatherboard house with battens underneath comes to mind, however the Uxbridge House sought to flip this tradition. Through clever application of materials that still connect to its environment, Tim Stewart…
Hendra House by Hive Architecture
This inner city home in Brisbane is a project that takes strong cues from mid century design and the local subtropical climate. Dubbed as Hendra House, this beautiful contemporary home designed by Hive Architecture acknowledges the traditional Queenslander and character…
Mosman House by Mathieson Architects
Nestled on a steeply sloping site in Mosman above Chinaman’s Beach, the Mosman House is a new three level house that overlooks Sydney Harbour’s North Head and the Pacific Ocean beyond. The clients tapped Sydney-based design studio Mathieson Architects with…
Shadow Roll House by Megowan Architectural
Hold onto your hats, folks. Today we’ll take you through a new home that’ll surely be a feast for your eyes. Obscured behind a heritage protected workers cottage in Port Melbourne, Victoria, the Shadow Roll House designed by Megowan Architectural…
Wyndham Beach House by Sky Architect Studio
Located on a 545 square metre block at one of the largest marinas on Port Phillip Bay, the Wyndham Beach House is a new three-storey residence designed by Sky Architect Studio. The brief was to capitalise on magnificent harbour views,…
Crackenback Stables by Casey Brown Architecture
Set high amongst bushland and snow grass in the beautiful Snowy Mountains, the Crackenback Stables is a contemporary shed built for horses and humans. Designed by Rob Brown of Casey Brown Architecture, these sophisticated quarters feature an accommodation for the…
North Perth House by Nic Brunsdon
Situated on a small block in Perth, the North Perth House designed by Nic Brundson is a new inner-city urban-infill project. Working with a tight site and limited budget, the project brief was for a small inner-urban house that made…
Project Kangaroobie by Modscape
Sydney-based clients tapped Modscape to design and build a new modular home that follows the lay of the land and sited to enjoy dramatic views across the valley towards Mount Canobolas. Located near Orange, New South Wales, Project Kangaroobie is…
Laurel Grove by Kirsten Johnstone Architecture
Nestled on a challenging site in a unique urban pocket of Blackburn, Melbourne, Laurel Grove is a new house designed by Kirsten Johnstone Architecture for a family of three. Initiated by forward-thinking clients who are eager to live in a…
Project Franklinford by Modscape
Situated at Franklinford in Victoria’s Central Highlands, Project Franklinford is a new off-grid, four bedroom house that is shared between two families. Designed and built by Modscape, this sustainable house sits peacefully in an open field and captures the views…



