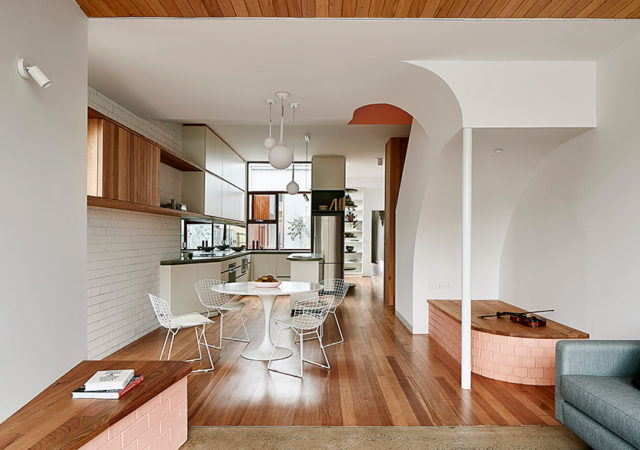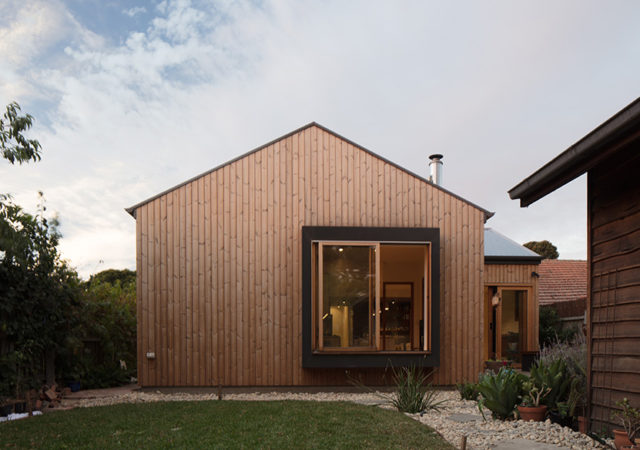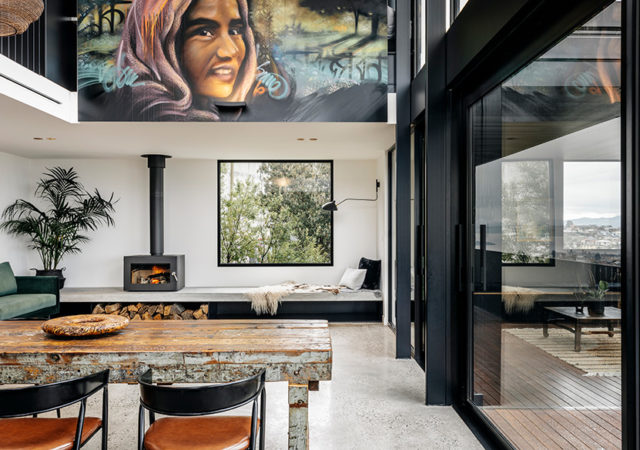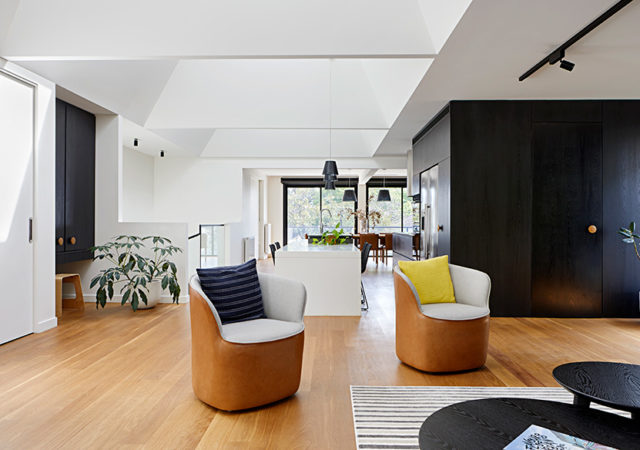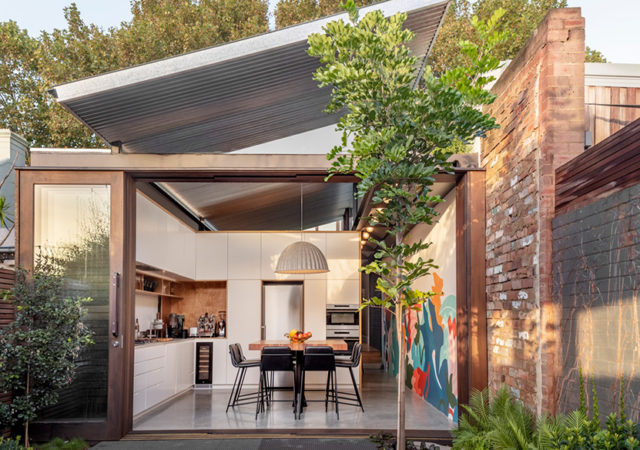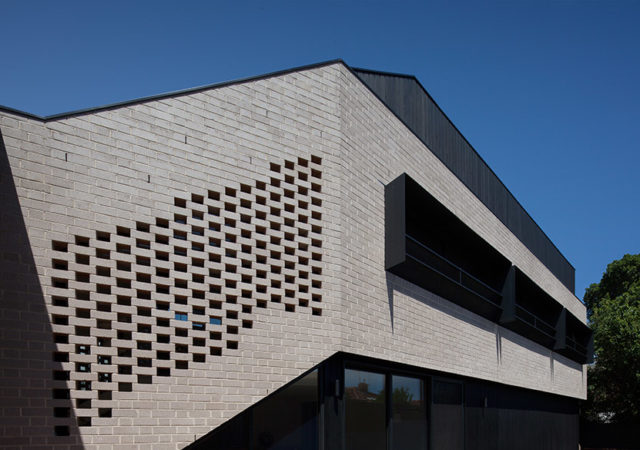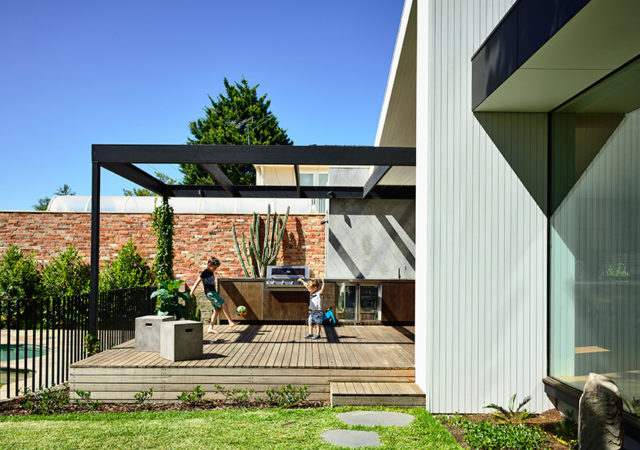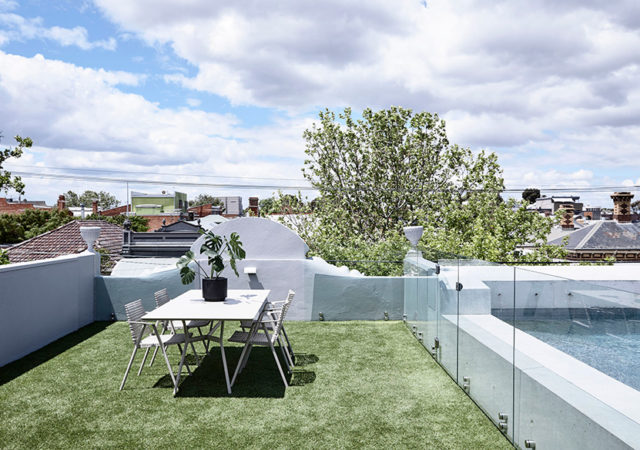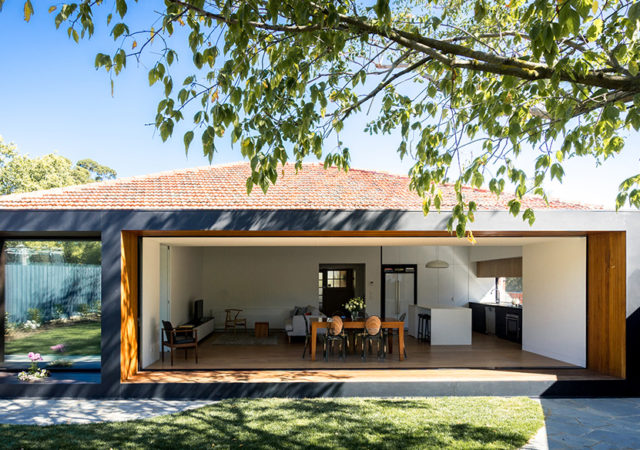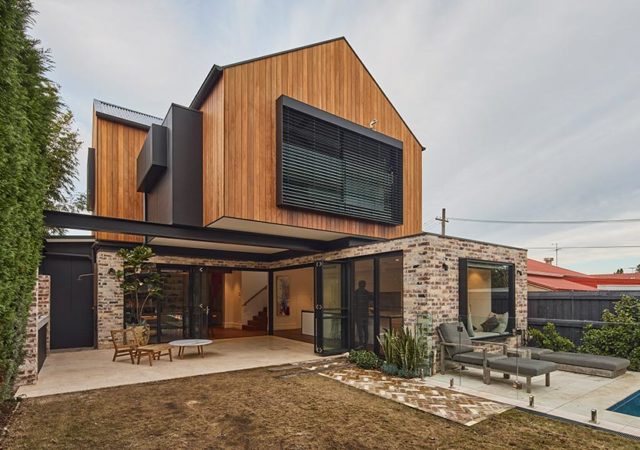Located in Inner North, Melbourne, the aptly named Feng Shui House is a house transformation and extension that utilises a traditional Chinese philosophy which claims to use energy forces to harmonise individuals with their surrounding environment. Designed by Steffen Welsch…
Knocklofty by Preston Lane Architects
This beautiful 1980s red brick veneer house situated on a steep site overlooking West Hobart and the River Derwent has undergone a contemporary makeover designed by Preston Lane Architects. Dubbed as Knocklofty, this modern, warehouse loft inspired family home focuses…
Upside-Down House by Inbetween Architecture
The Upside-Down House is the result of a complete internal overhaul and external update to an existing dark and segmented 1970s double brick home located in Kew, Victoria. Designed by Inbetween Architecture, the brief was to transform the existing home…
Oye Mi Canto House by CplusC Architectural Workshop
This beautiful terrace house nestled in the leafy suburban streets of Sydney’s Newtown had undergone a beautiful transformation and addition with the goal of providing a young family of five a place to comfortably live. Dubbed as Oye Mi Canto…
Hill House by Rachcoff Vella Architecture
Situated atop of a beautiful site in Richmond Hill that offers commanding views of Melbourne’s skyline, the Hill House was a renovation of a 1930s dwelling to create a contemporary Melbourne home. Designed by Rachcoff Vella Architecture, the concept was…
Parnell Facade by Preston Lane Architects
Located in Elsternwick, Victoria, the Parnell Facade is a single storey rear extension to an existing post war bungalow. Designed by Preston Lane Architects, the brief was to restore the original structure, renovate a poorly designed 1980’s extension, and add…
Pool House by Zen Architects
An older style terrace home has been transformed into a modern, context-sensitive house for a family in Melbourne. Dubbed as Pool House, this renovated contemporary home designed by Zen Architects aims to provide a multi-generational abode for the clients while…
Open House by MODO Architecture
Today we take a look at a robust and functional renovation and addition to an existing brick bungalow in the leafy suburb of Hawthorn East. Open House designed by MODO Architecture is a contemporary makeover that aims to provide a…
Tamarama House by Chapman Architecture
The Tamarama House designed by Chapman Architecture showcases a new contemporary addition to an existing double-fronted Victorian cottage in New South Wales. The aim was to retain many of the original details of the house while creating a conscious separation…



