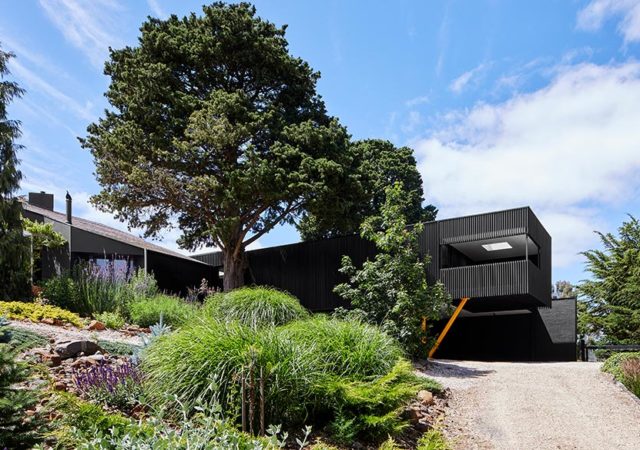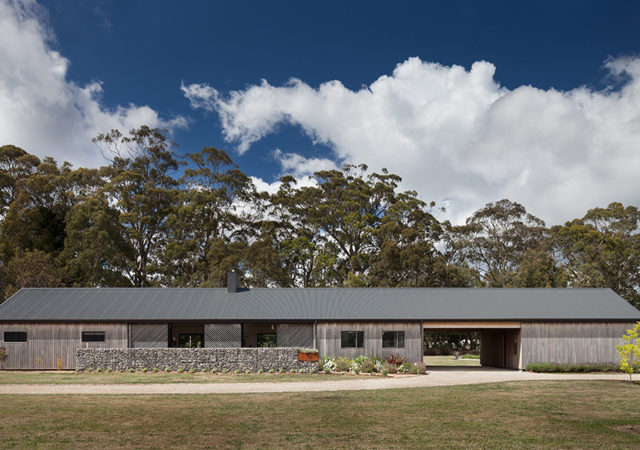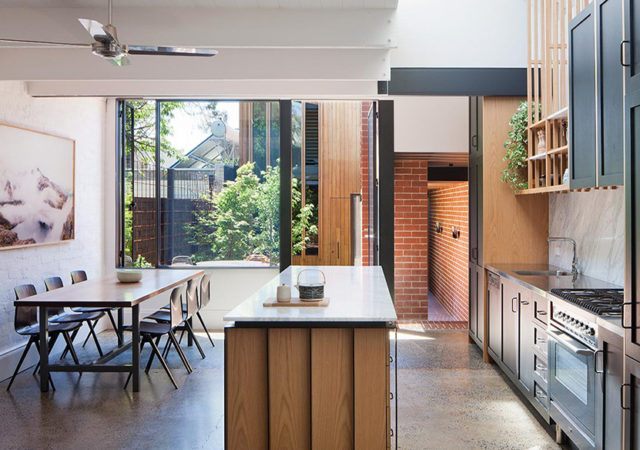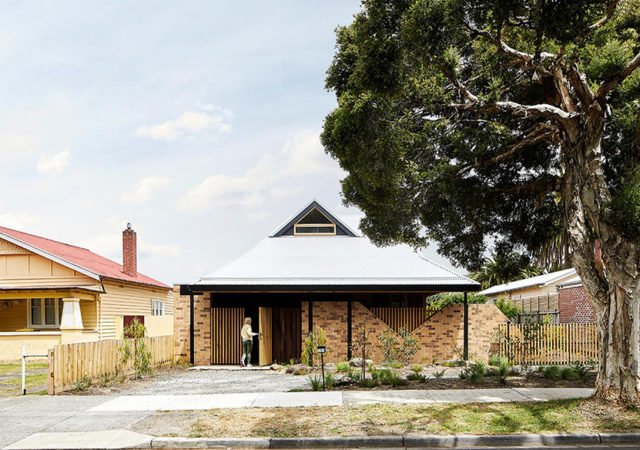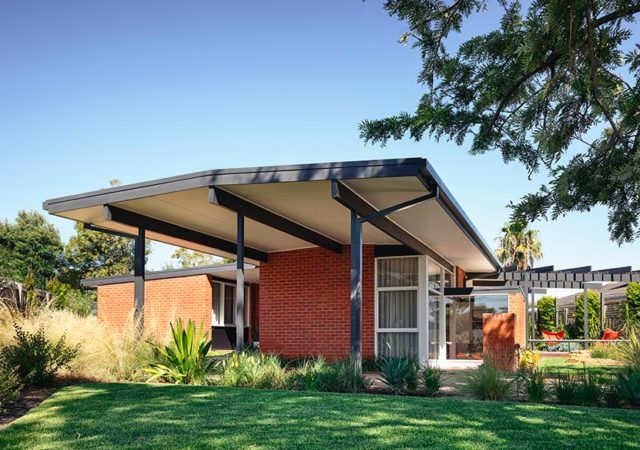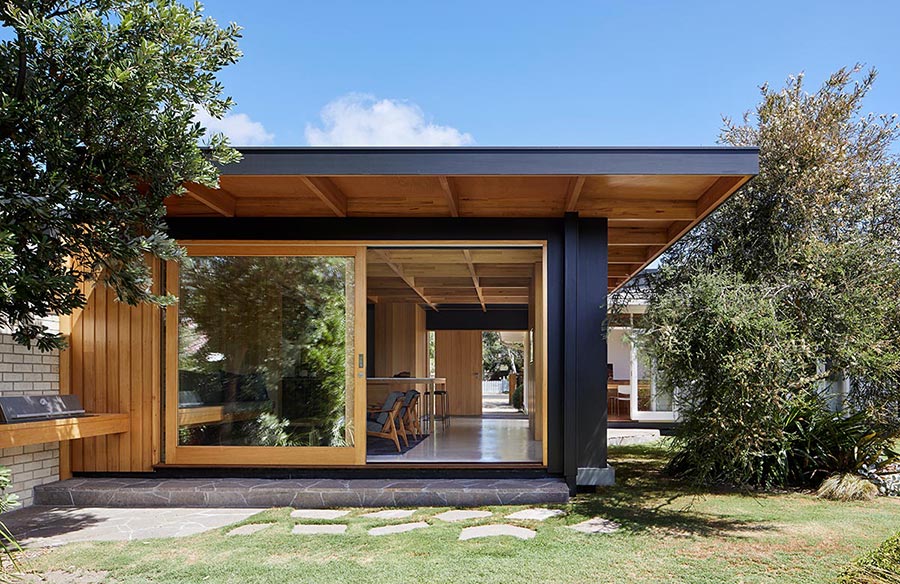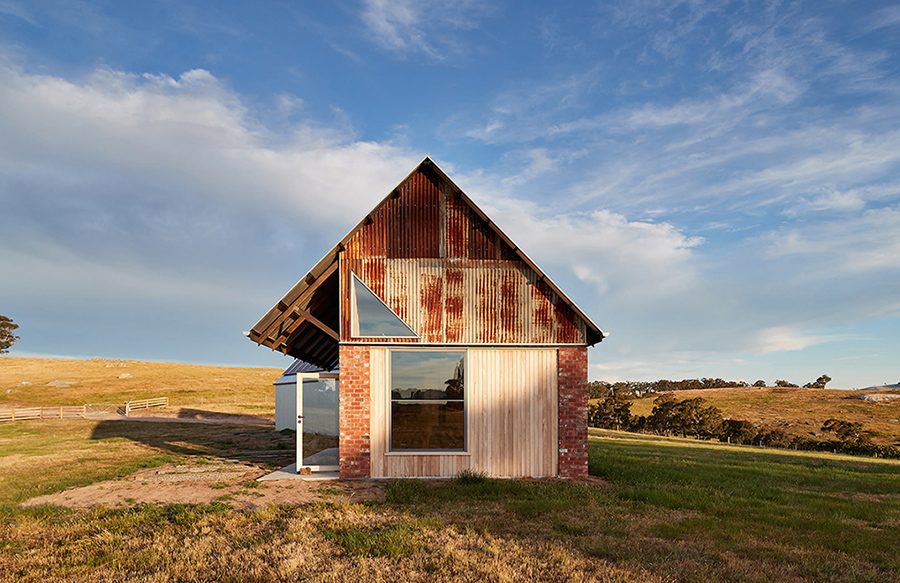Kyneton House is a substantial addition to a 1970s brick residence that lies on an established acre property, surrounded by exotic trees and gardens. During the design, two seemingly opposite goals were explored: an aging in place strategy for the…
Trentham Long House by MRTN Architects
In the Great Dividing Range nestled in a quiet, country escape, the Trentham Long House was built for new grandparents with their extended family in mind. Combining farmhouses into a singular building under a spacious gable roof, MRTN Architects together…
Carlton Cloister by MRTN Architects
Located a stone’s throw away from Melbourne CBD, the Carlton Cloister designed by MRTN Architects is a renovation of a single storey, single fronted terrace house. The brief was to create a comfortable home for the family that features new…
The Good Life House by MRTN Architects
Set within a fairly typical street in Fairfield that is dominated with Californian Bungalow and Arts and Crafts houses, The Good Life House designed by MRTN Architects is a new suburban home for a family of five. The main concept…
Frankston Mid Century Modern by MRTN Architects
The Frankston Mid Century Modern designed by MRTN Architects is a restoration that aims to encapsulate the original design of this period home. Originally designed by architect and AFL footballer Jack Clarke in 1963, the clients bought this home from…
Dark Light House | MRTN Architects
Nothing compares to finding new treasure in an old place. Pretty much like this late sixties holiday home in the stunning Rye landscape of Victoria Australia. What seemed to be an occasional living space for a family on vacation, this…
Nulla Vale House and Shed | MRTN Architecture
We often romanticise about sneaking away from the city, driving through the countryside and pulling up to our very own peaceful retreat away from the busy and close to the calm. That romance has now gone into overdrive and it’s…



