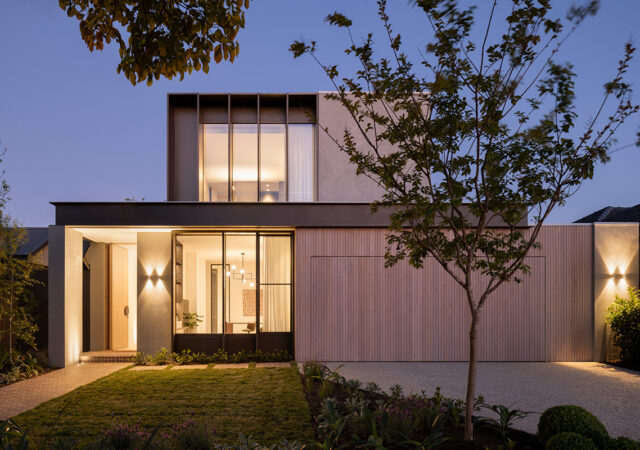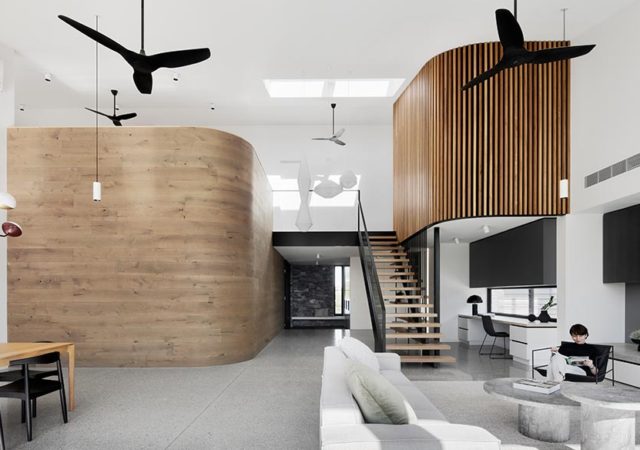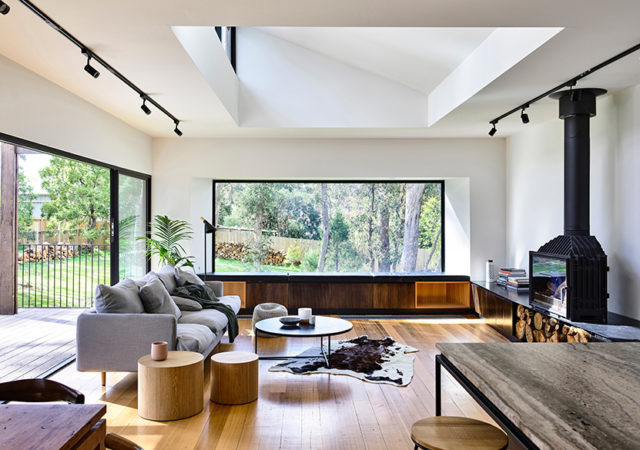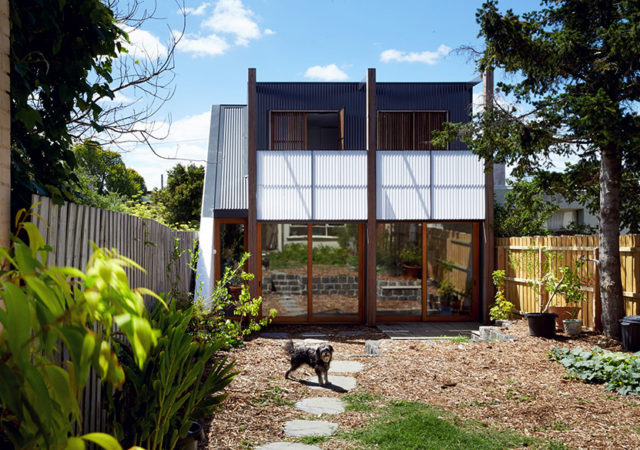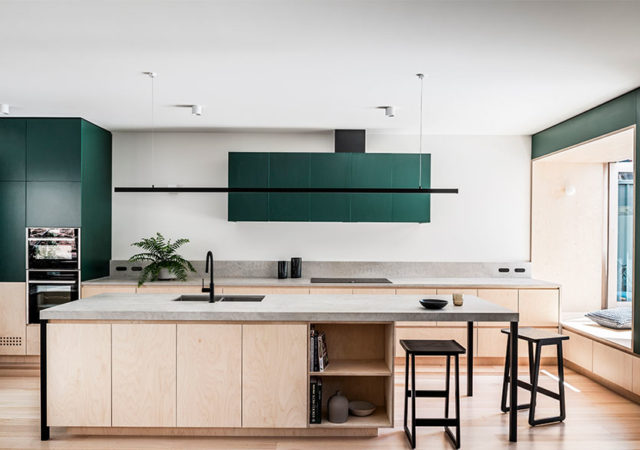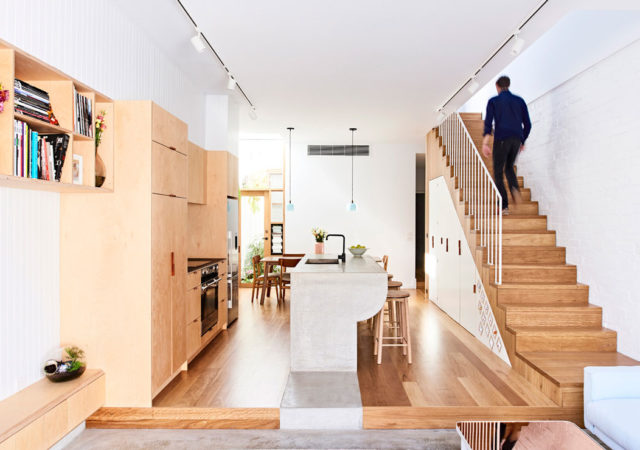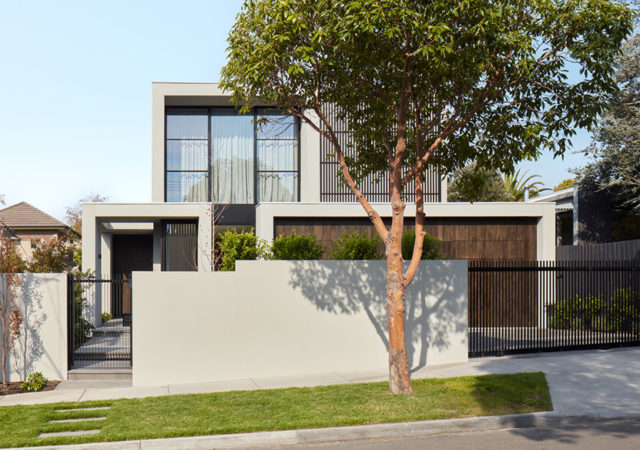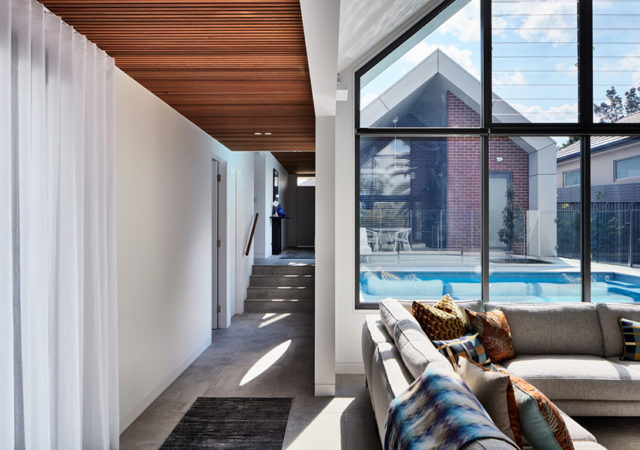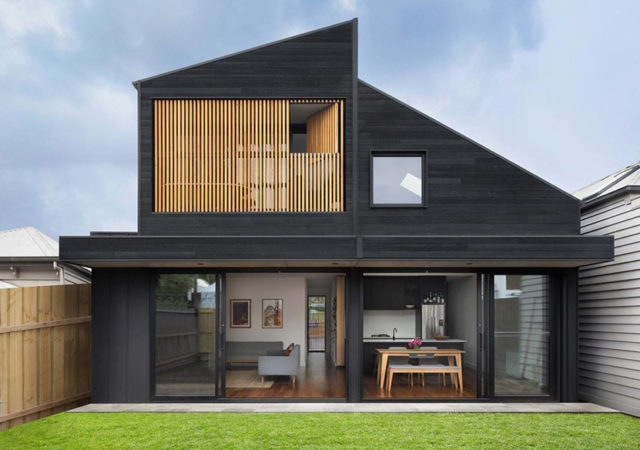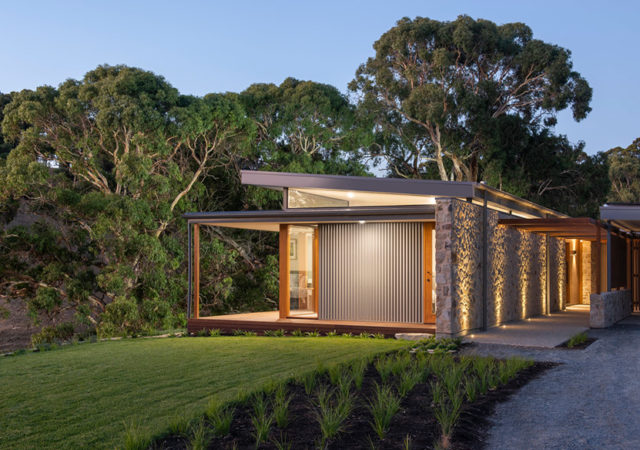Your favourite home lottery is back and we have exclusive access to take you behind the scenes on a full home tour of the latest Royal Melbourne Hospital Home Lottery home! Located in Hampton, Victoria and worth $5 Million, this design collaboration…
Kenny Street House by Chan Architecture
The Kenny Street House was built on a former farmland site in Balwyn, making it a unique project in the sense that it stands on a relatively large, flat plot surrounded by much smaller homes. The owners requested a light-filled…
Ballarat East House by Porter Architects
Located on the edge of Ballarat on a native-treed half-acre plot, this house engages all aspects of its setting. Ballarat East House by Porter Architects offers breathtaking views of both the lush landscape and the surrounding regional city, providing a…
Lygon Street by Foomann Architects
Located in Melbourne’s Carlton North, the Lygon Street house by Foomann Architects is a project that enables communal living and provides affordable housing for the inner city. By embracing shared living, this build aimed to recreate the most appealing elements…
7 Unexpected Ways You Can Integrate Colour In Your Home
We get it, colour isn’t for everyone. Some of you might find it daunting, some of you might find it detracts from the calming aesthetic you’re going for, for many colour is overwhelming. But pops of colour can go a…
4 Staircase Designs That Will Add To Your Home
If you have a split-level home, the design of your stairs can be a major part of the design or renovation process. Often, space dictates the size and location of the stairs, but you can still consider the use of…
Vincent House by Borland Architecture
Vincent House by Borland Architecture is a new home situated in the inner-city suburb of Glen Iris, Melbourne. There was a desire to integrate multiple bedrooms and living areas into the open floor plan, without sacrificing light, connection to the…
Enter the Light by Hobbs Jamieson Architecture
The aptly named Enter the Light by Hobbs Jamieson Architecture is a new single level family home in Willoughby, New South Wales. The home is designed to make the most of the winter sun while maintaining privacy and connecting it…
Balhannah House by Mountford Williamson Architecture
The two main checkboxes for this Adelaide Hills project were to minimise the visual impact on the rural landscape setting where the home sits, while at the same time maximising views of that same landscape. It’s easy to see both…



