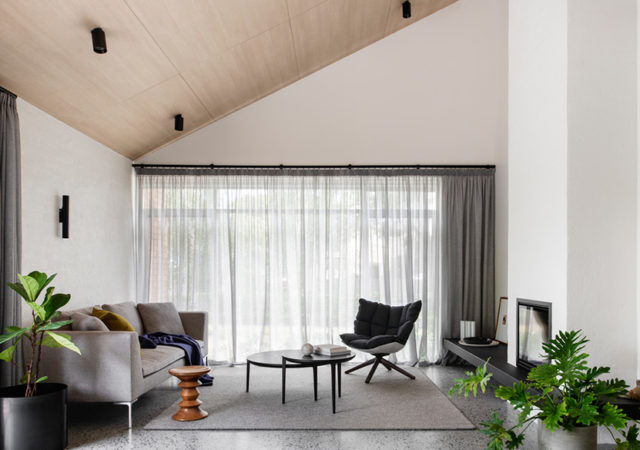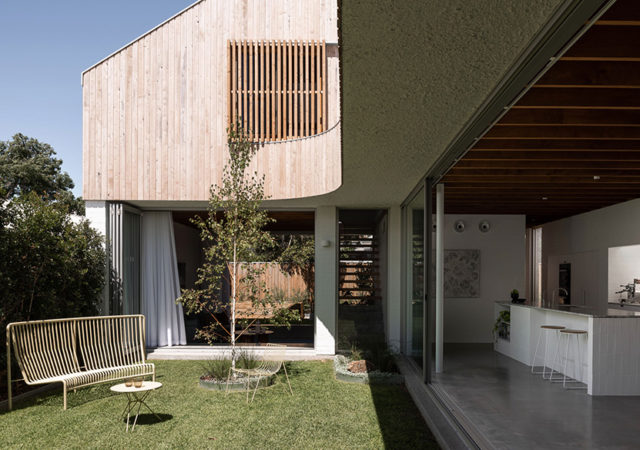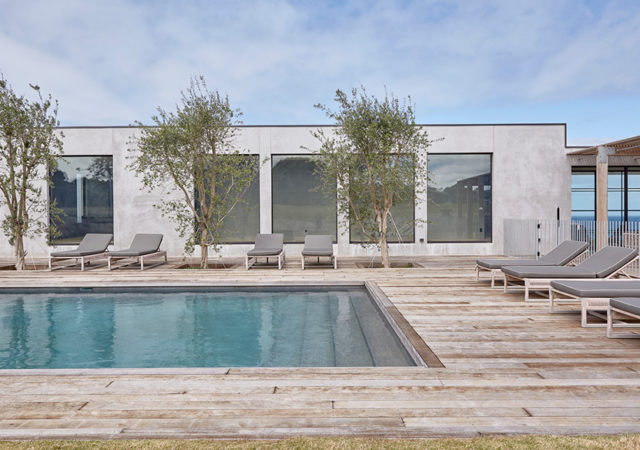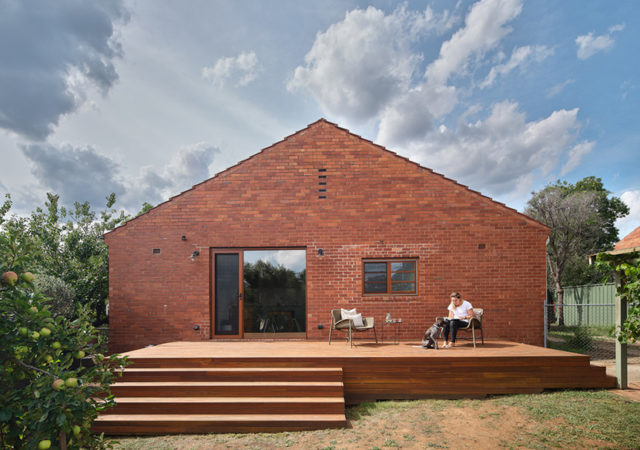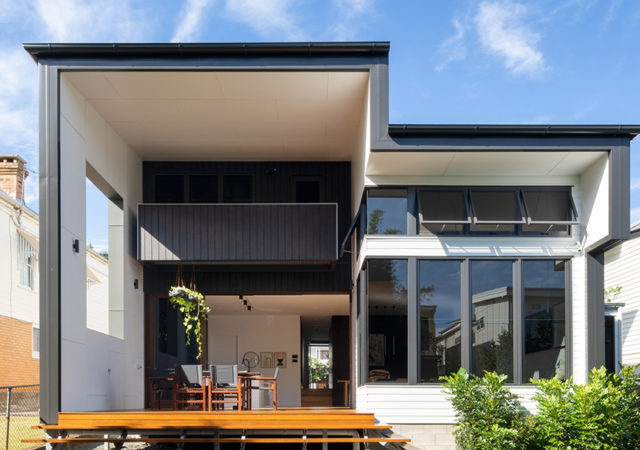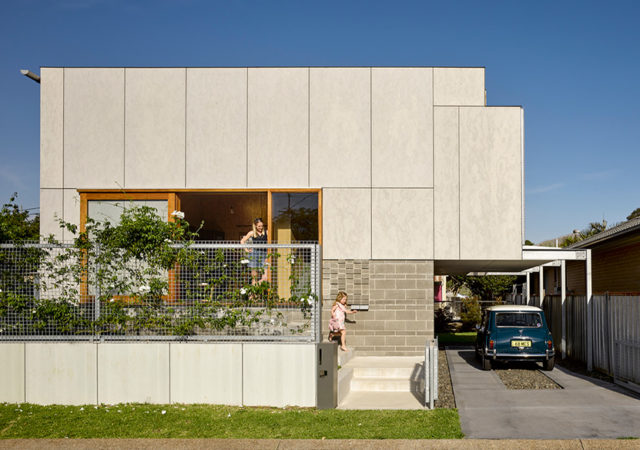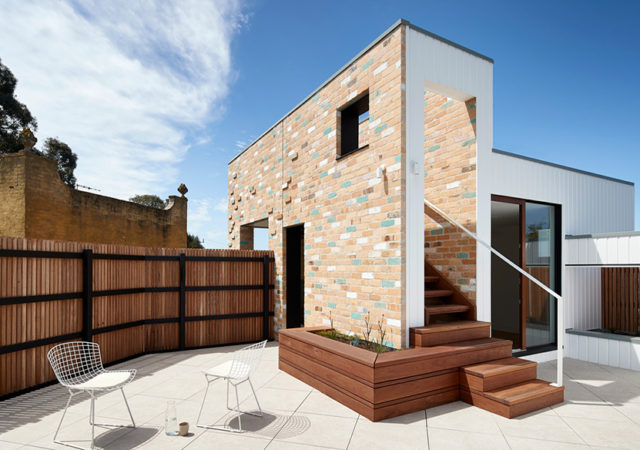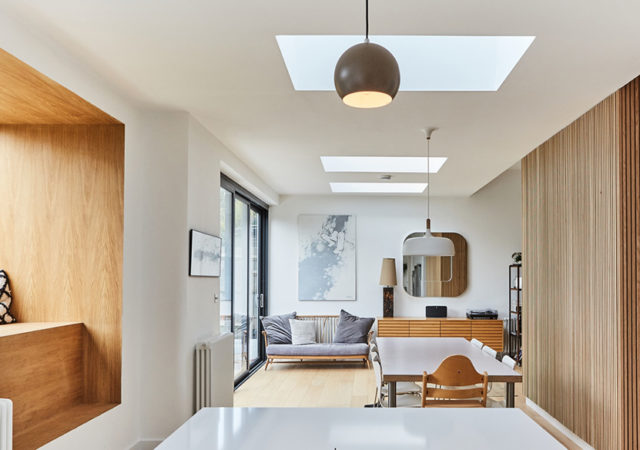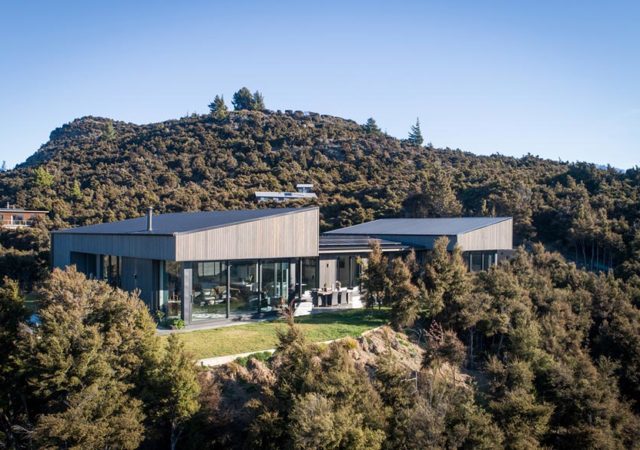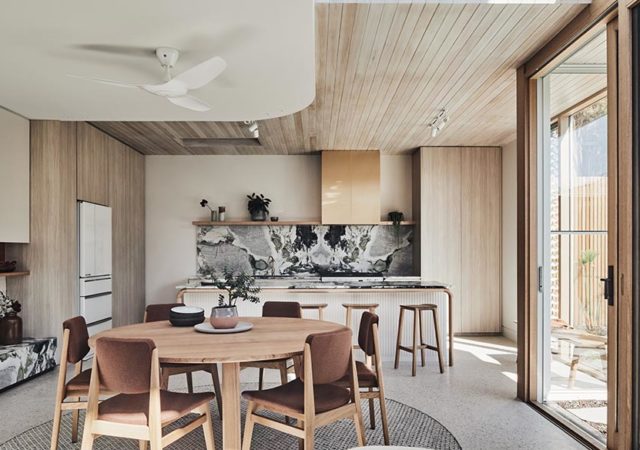Redesigned by Eliza Blair Architecture and Studio mkn, this 1960s Malvern East home was transformed into a generous two-bedroom bachelor pad that features areas for both work and entertainment. The owner of this home had a specific vision for the…
East Fremantle House by Nic Brunsdon
The East Fremantle House by Nic Brunsdon is a creative and sensitive addition to an existing cottage in suburban Perth. The clients’ brief was for a contextually-responsive house that would provide a functional living space while also respecting the heritage…
Shoreham House by Borland Architecture
For those who love the ocean and all it has to offer, Shoreham is an unrivaled location. Located on Melbourne’s Mornington Peninsula in Victoria, this new home by Borland Architecture is designed to soak up the views of Bass Strait…
Ainslie Cottage by Buck and Simple
The dynamic Ainslie Cottage designed by Buck and Simple is a gorgeous union of colour and texture in an established family home. This mid century post war government build beautifully encapsulates the suburban dream of its era, with distinct design…
Black Ribbon House by Studio 15b
Most people will agree that living in a home with the same layout for their entire life can get a little boring. So, when this family decided to renovate their old home to accommodate a growing family, they knew it…
Waratah Secondary House by Anthrosite
Waratah Secondary House by Anthrosite is an experiment in affordable housing that is formed by clear fundamental principles: reduce costs by maximum efficiency. The simple, box type is created using high-performance, prefabricated materials, which reduces construction time and costs. Let’s…
This House Never Ends by Steffen Welsch Architects
This House Never Ends designed by Steffen Welsch Architects is an addition to the back of an Edwardian weatherboard house in a suburban neighbourhood with a combination of historic and diverse structures. The task was to turn a dilapidated Edwardian…
Sugar House by Alter and Company
This family home shaped like carved sugar bricks, is a complete renovation and extension of a 1950s London suburban house. The goal of the project was to renovate and expand the existing post war house while retaining a natural Scandinavian…
Kanuka Rise by Condon Scott Architects
Nestled on the upper slopes of Mt Iron close to central Wanaka, Kanuka Rise designed by Condon Scott Architects boasts spectacular mountainous views and looks out from a lush native vegetation. This house is made up of a pair of…



