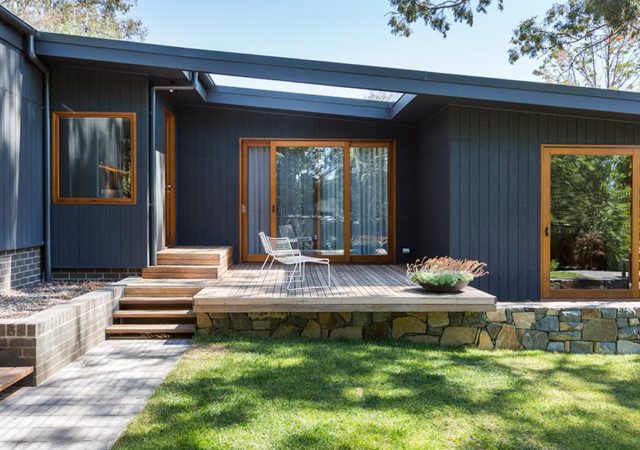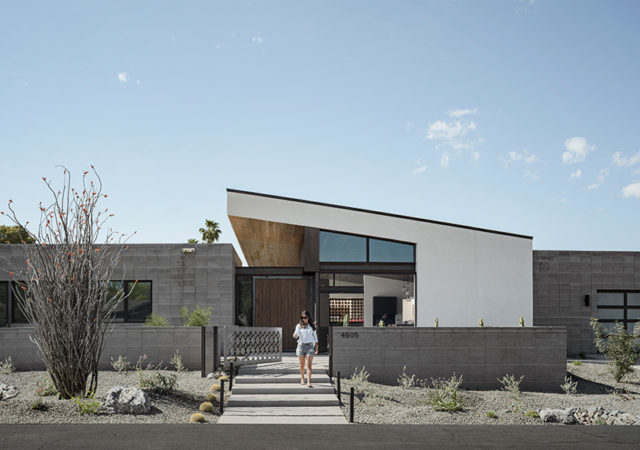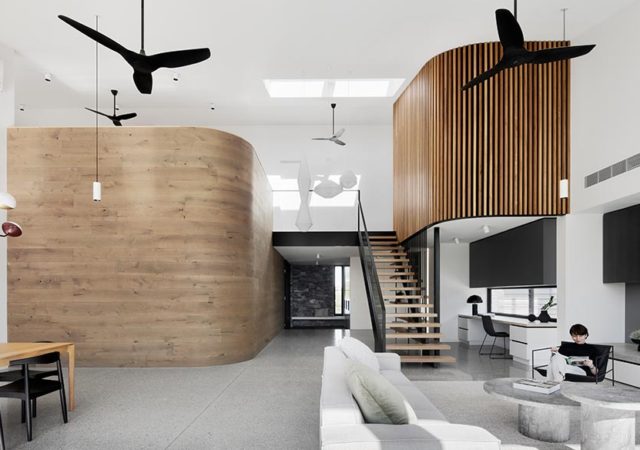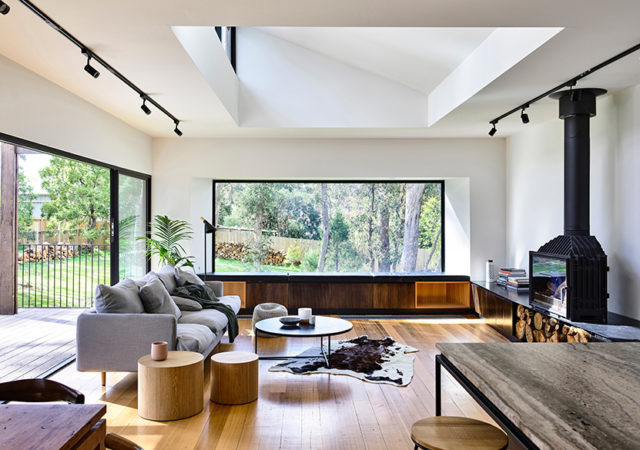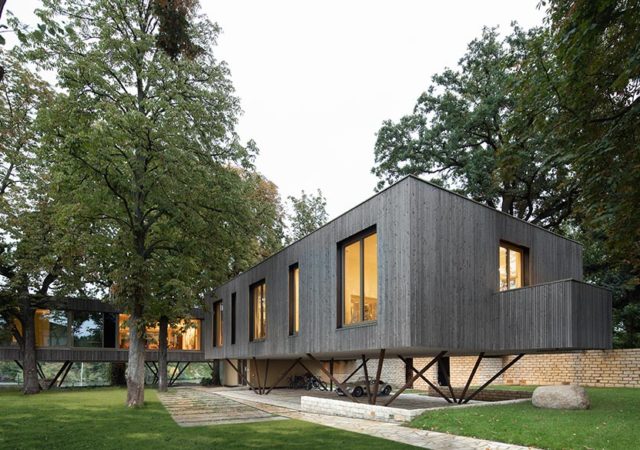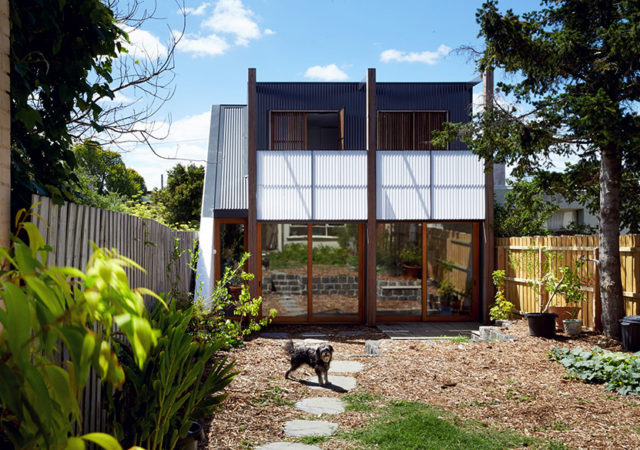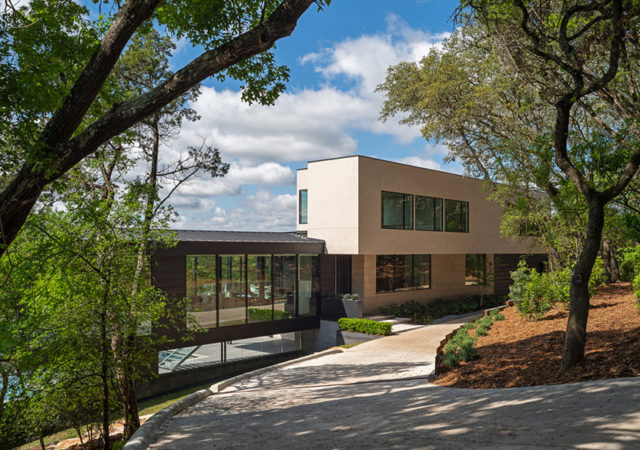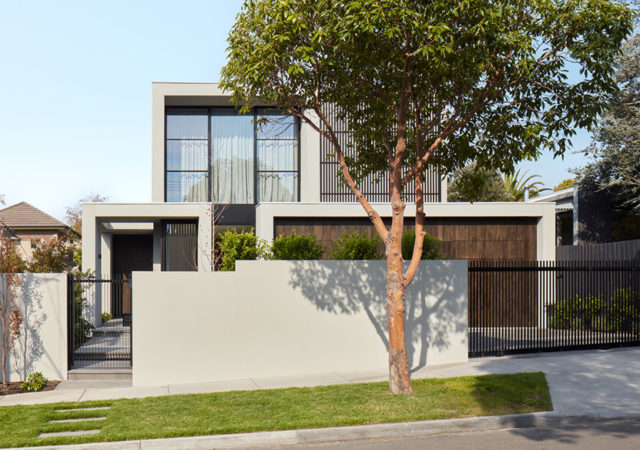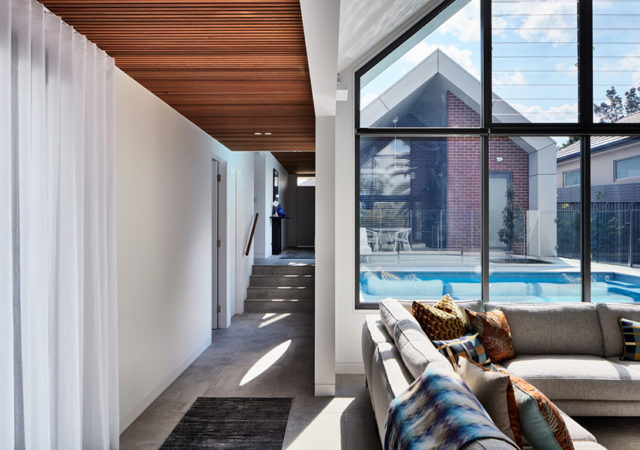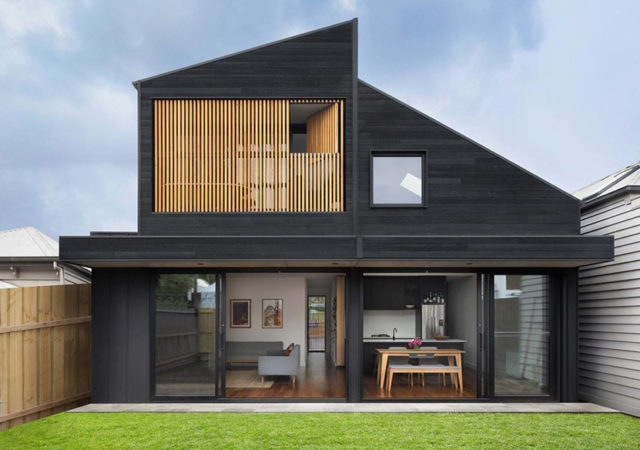Stepping House has been designed to blend seamlessly with the native setting of Mount Ainslie. Designed by Rob Henry Architects, this new single-storey, light-filled structure utilises stone, timber and charcoal cladding that beautifully reflects the colours and elements of the…
New Homes
Big Top by The Ranch Mine
A young family in Phoenix purchased an unconventional lot at the base of Camelback Mountain in Phoenix, Arizona after struggling for a decade to adapt to the confines of a house that didn’t fit their needs. Its concave shape initially…
Kenny Street House by Chan Architecture
The Kenny Street House was built on a former farmland site in Balwyn, making it a unique project in the sense that it stands on a relatively large, flat plot surrounded by much smaller homes. The owners requested a light-filled…
Ballarat East House by Porter Architects
Located on the edge of Ballarat on a native-treed half-acre plot, this house engages all aspects of its setting. Ballarat East House by Porter Architects offers breathtaking views of both the lush landscape and the surrounding regional city, providing a…
Haus am See by Carlos Zwick Architekten
Haus am See, a family home designed and owned by Carlos Zwick Architekten in Potsdam, Germany, recognizes nature as an integral part of its architecture. A single-story house, constructed from steel posts with enough space for a large family and…
Lygon Street by Foomann Architects
Located in Melbourne’s Carlton North, the Lygon Street house by Foomann Architects is a project that enables communal living and provides affordable housing for the inner city. By embracing shared living, this build aimed to recreate the most appealing elements…
Vincent House by Borland Architecture
Vincent House by Borland Architecture is a new home situated in the inner-city suburb of Glen Iris, Melbourne. There was a desire to integrate multiple bedrooms and living areas into the open floor plan, without sacrificing light, connection to the…
Enter the Light by Hobbs Jamieson Architecture
The aptly named Enter the Light by Hobbs Jamieson Architecture is a new single level family home in Willoughby, New South Wales. The home is designed to make the most of the winter sun while maintaining privacy and connecting it…



