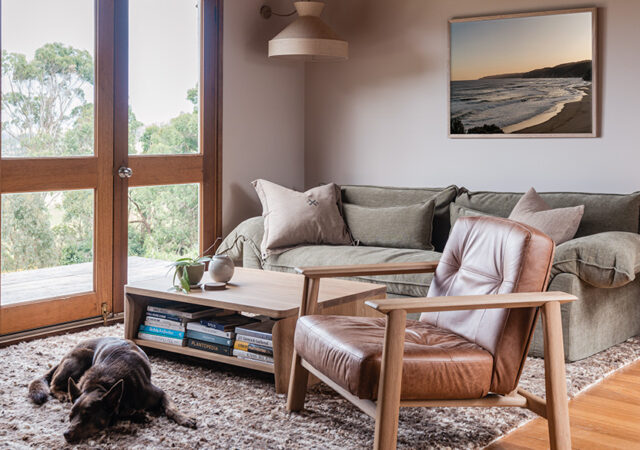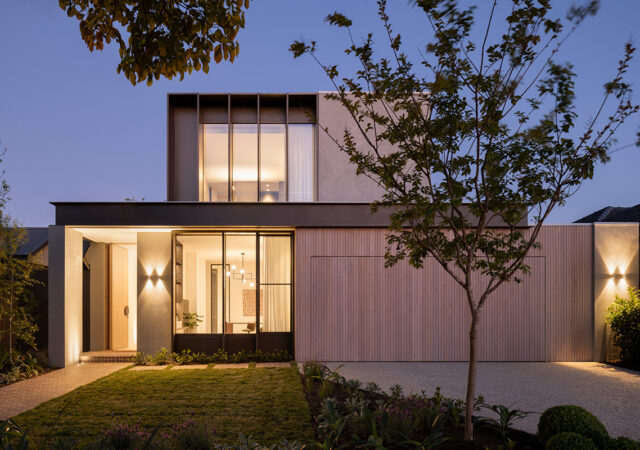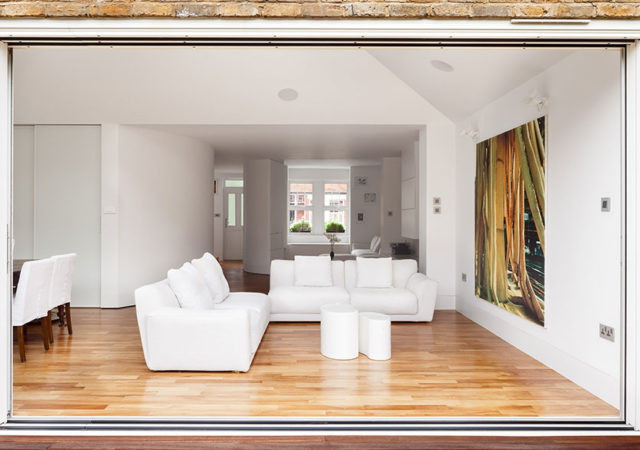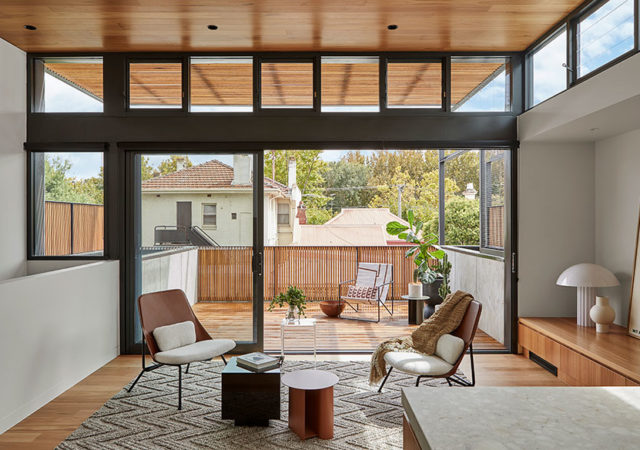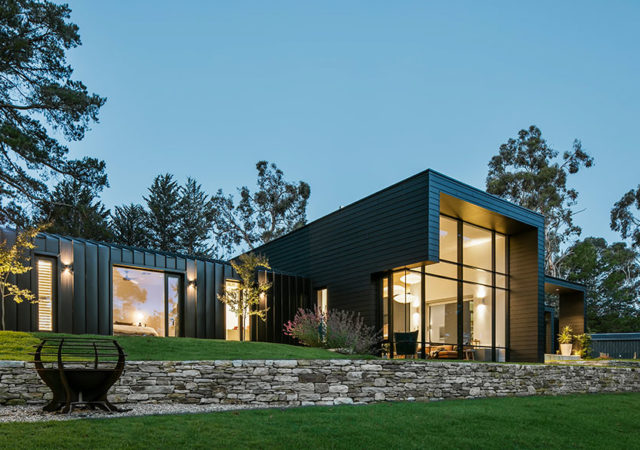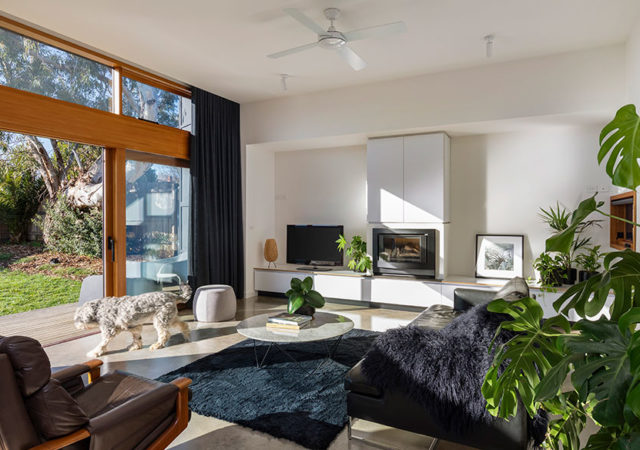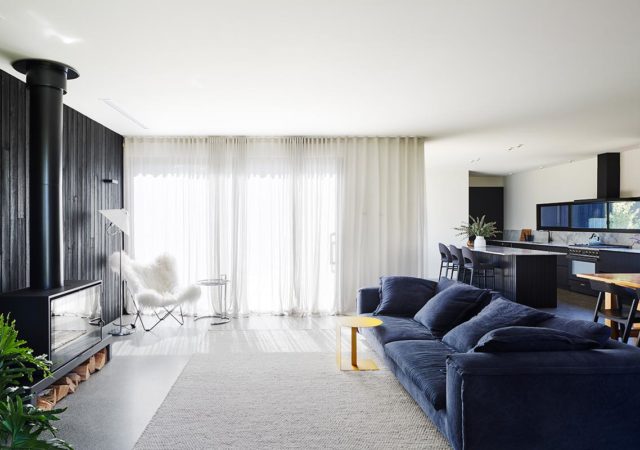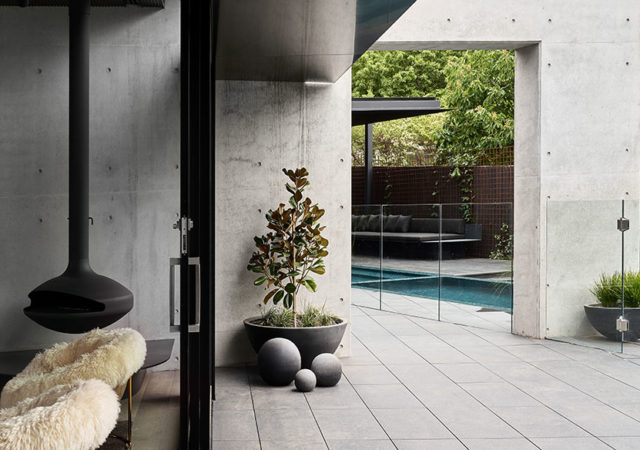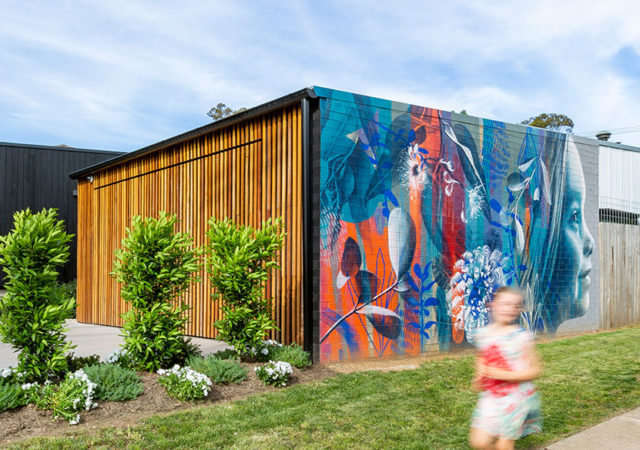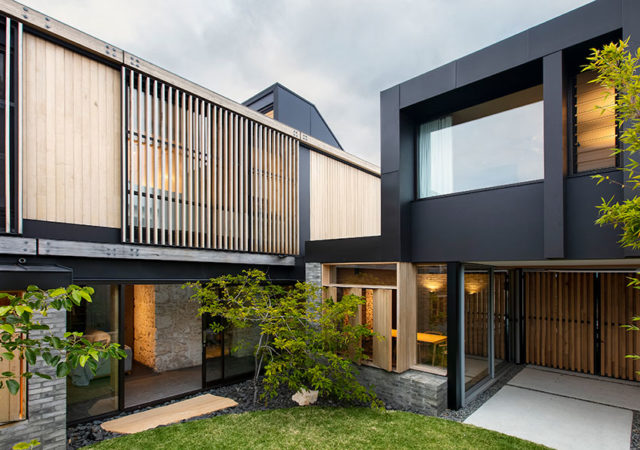There’s nothing a tin of paint and some well-chosen furniture can’t fix… well actually it can’t fix wonky floors but that problem is for another day. We transform our living room in our 1980s timber cabin with quick cosmetic fixes…
The Royal Melbourne Hospital Home Lottery Full Home Tour! Win This Home
Your favourite home lottery is back and we have exclusive access to take you behind the scenes on a full home tour of the latest Royal Melbourne Hospital Home Lottery home! Located in Hampton, Victoria and worth $5 Million, this design collaboration…
The Boat & Pavilion by Unagru Architecture Urbanism
Designed for a keen family of sailors, The Boat & Pavilion by Unagru Architecture Urbanism is an extension and renovation to an existing home located in London. The brief was to redesign their home, adding an enclosed kitchen, new storage…
Laneway House by Subtract Architecture
Located in Melbourne’s inner south, Laneway House is a split-level renovation and extension to a Victorian terrace house. This original heritage-listed dwelling is transformed by Subtract Architecture into a spacious, robust and contemporary home using simple and considered architectural magic…
Number 6 by Black Rabbit Architecture + Interiors
A rebirth of a tired, non-contextual, and poorly developed house located in Adelaide Hills has given way to a welcoming and comfortable family residence. The very essence of the design is about integrating building and landscape – living closer to…
Fibro House by Adam Dettrick Architects
The 1960s-era fibro beach shack was the inspiration in creating this sustainably and economically viable new home located in Castlemaine, Victoria. Adam Dettrick Architects were able to create an efficient and cozy dwelling while being flexible enough to cater to…
Balnarring Beach Family House by 11 Dimensions
11 Dimensions’ Director Jeff Umansky and his family got lost on the Mornington Peninsula while looking for a property out of Melbourne a couple of years ago. Upon asking for directions on Balnarring Beach, they didn’t just find their way,…
No. 2 Grant by Collins Pennington Architects
It looks like a typical Canberra home from the street, but this home designed by Collins Pennington Architects is not what you’d expect. This contemporary home, dubbed as No. 2 Grant, possesses a facade with a minimalist style that is…
Charred Timber House by Rob Henry Architects
Located on a steep slope in Ainslie, Canberra, Charred Timber House is a robust family home that features sustainability and longevity, with a dash of elegance. The house is designed over a series of levels that follows the angle of…
Orient Street House by Philip Stejskal Architecture
Located in South Fremantle, Western Australia, the Orient Street House is a renovation designed around remnants of an 1870s limestone stable and a 1924 clay brick cottage. As designed by Philip Stejskal Architecture, the alterations were meant to register the…



