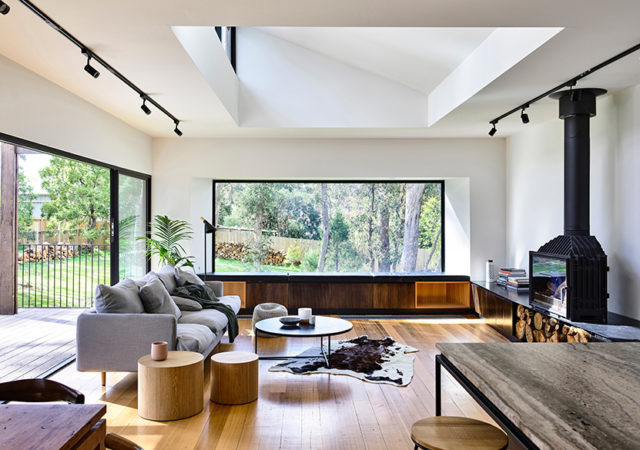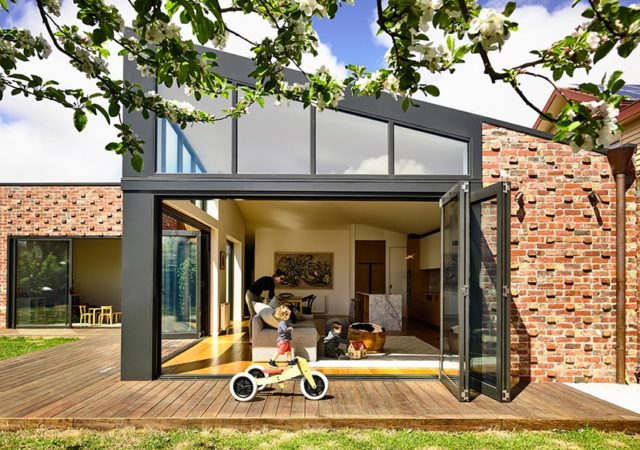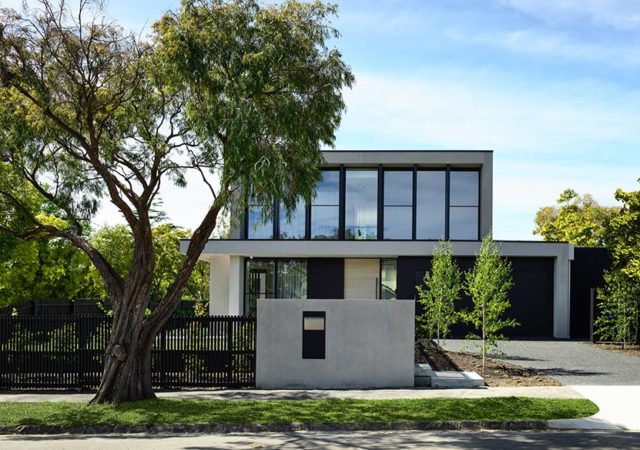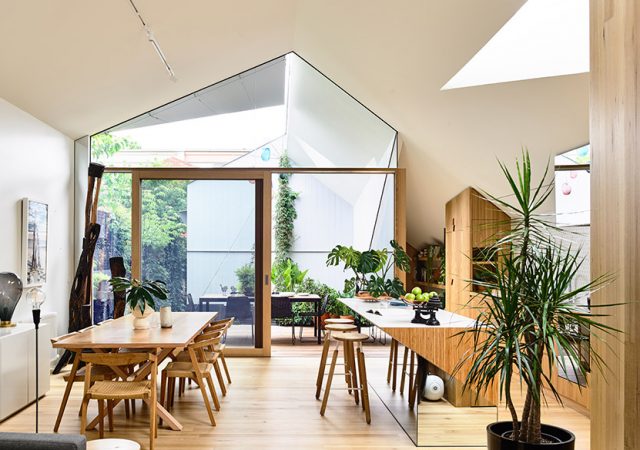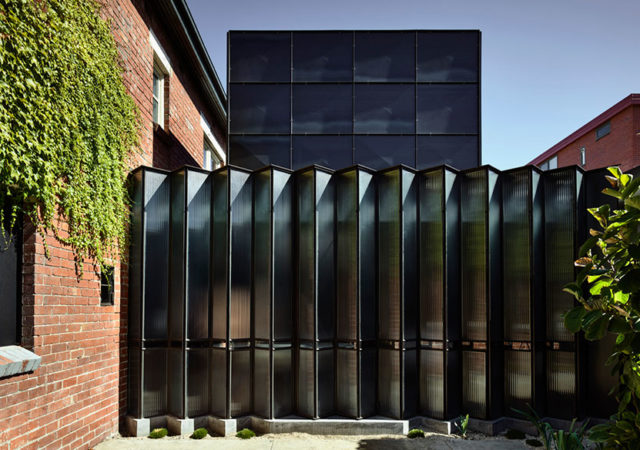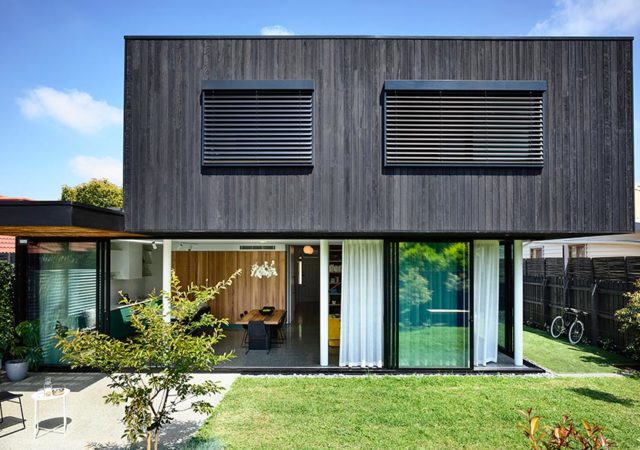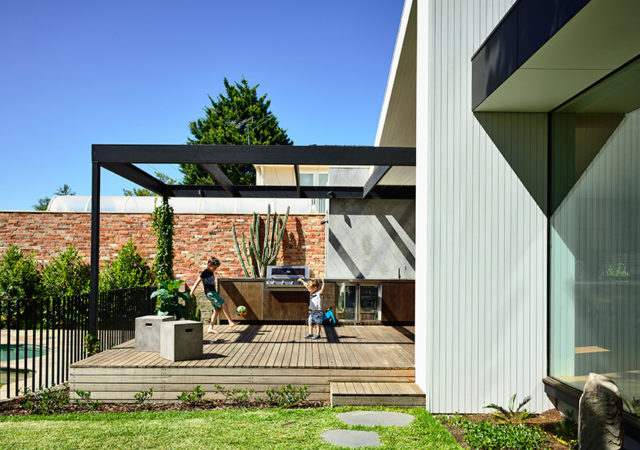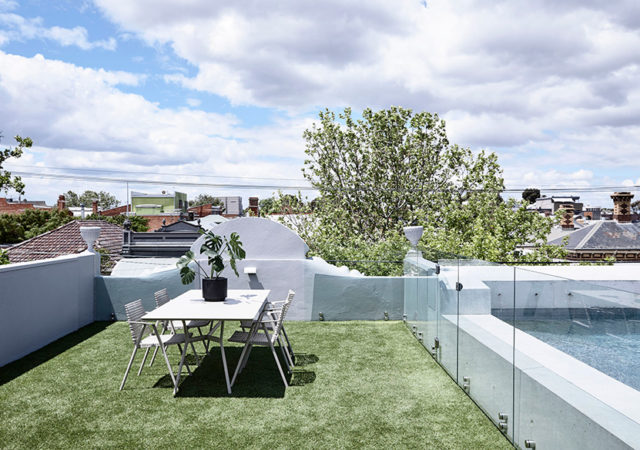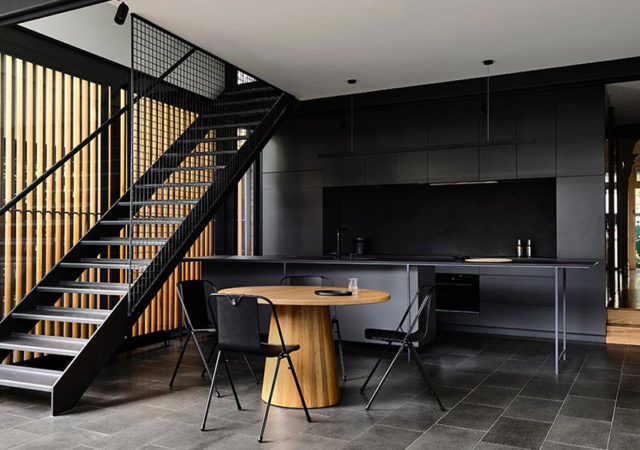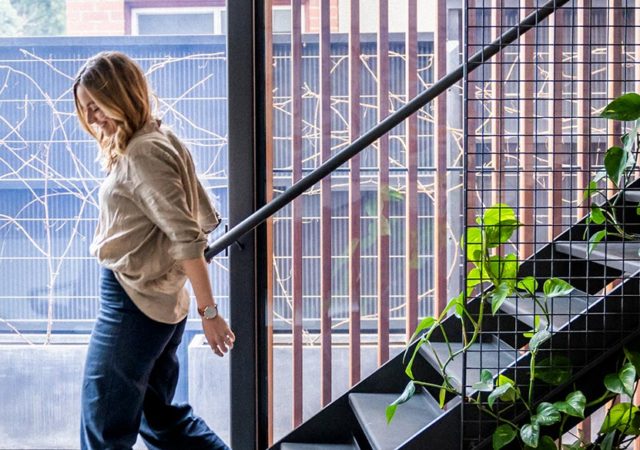Located on the edge of Ballarat on a native-treed half-acre plot, this house engages all aspects of its setting. Ballarat East House by Porter Architects offers breathtaking views of both the lush landscape and the surrounding regional city, providing a…
Lake Wendouree House by Porter Architects
You’d think if you were buying a 1940’s home in rural Victoria, there’d at least a chance it’d be a renovator’s delight. But that wasn’t the case at all for the lucky purchasers of this Lake Wendouree home. The home…
Brighton 7 by InForm
Located in Brighton East in Victoria, Brighton 7 by InForm is a new family home that boasts generous proportions, a monochromatic exterior, and effortlessly luxurious interiors. The structure attracts interest with its sculptural beauty and conscientious use of materials on…
Fiona Dunin of FMD Architects | Meet the Architect
FMD Architects is an architectural practice with extensive experience in architecture of varying scales, types and budgets. It was founded by Fiona Dunin in 2005 with a focus on design-intensive projects of various scales and types. She combines the fields…
Powell Street House by Robert Simeoni Architects
The Powell Street House designed by Robert Simeoni Architects is an existing 1930’s duplex that occupies a compact site in South Yarra. It consists of a ground floor and first floor apartment, each with its own external entry. The idea…
Paperback House by Ben Callery Architects
The aptly named Paperback House designed by Ben Callery Architects is a family home in Northcote, Melbourne that features a beautiful integration of work, play, and family life. Owned by two publishers who frequently work from home, this house enables…
Parnell Facade by Preston Lane Architects
Located in Elsternwick, Victoria, the Parnell Facade is a single storey rear extension to an existing post war bungalow. Designed by Preston Lane Architects, the brief was to restore the original structure, renovate a poorly designed 1980’s extension, and add…
Pool House by Zen Architects
An older style terrace home has been transformed into a modern, context-sensitive house for a family in Melbourne. Dubbed as Pool House, this renovated contemporary home designed by Zen Architects aims to provide a multi-generational abode for the clients while…
Behind The Scenes of the North Melbourne Terrace
Join us as we take a casual wander through the North Melbourne Terrace with the architects behind the impressive build. Jeremy and Scott from Eldridge Anderson Architects share their insights into the design process and material selections. If you loved…
North Melbourne Terrace, Let Us In Home Tour
I had previously admired the North Melbourne Terrace in photos, so I knew what I was walking into. However, walking through that unassuming front door, nothing could have prepared me for the surprise factor this house delivers in the flesh.…



