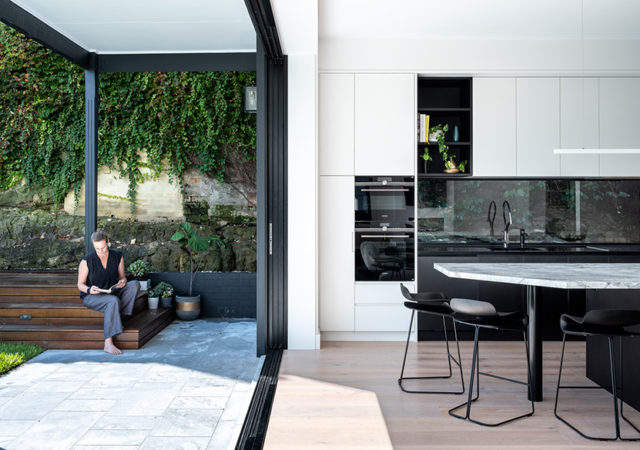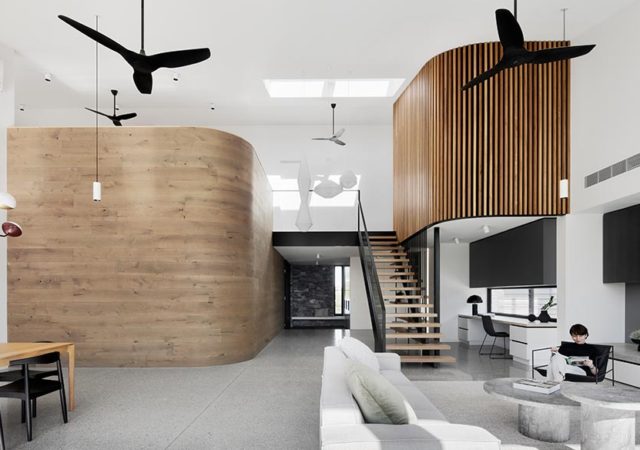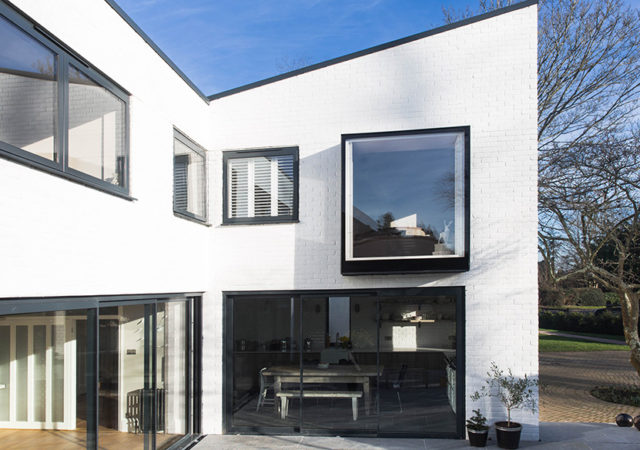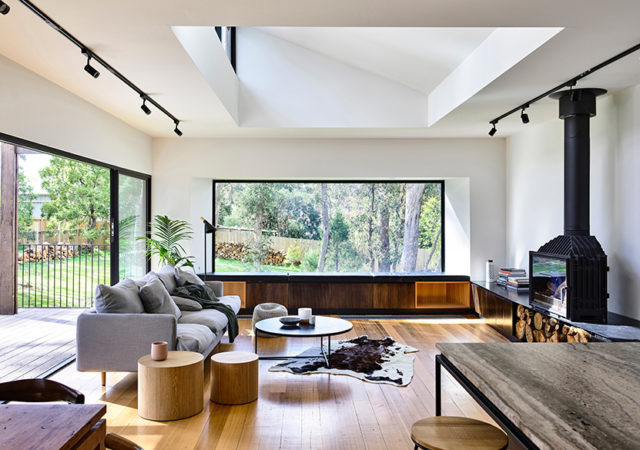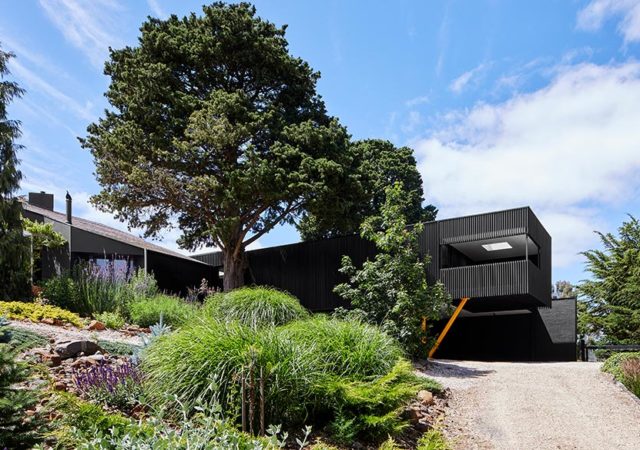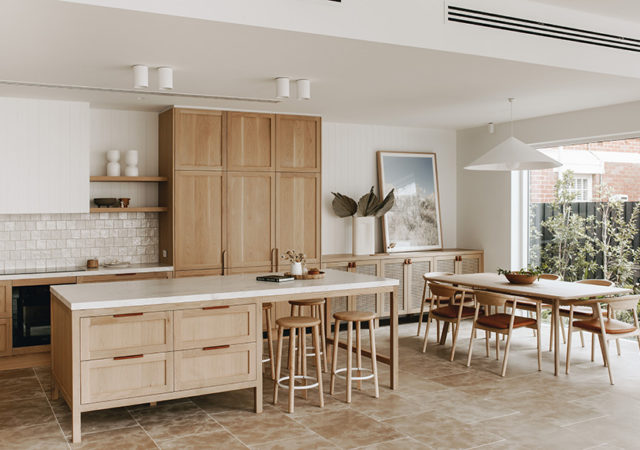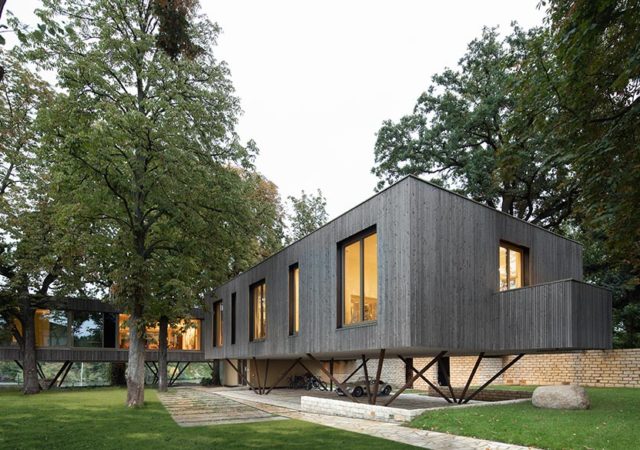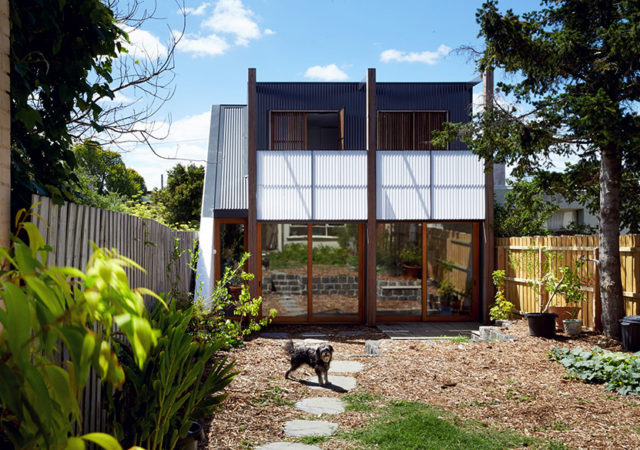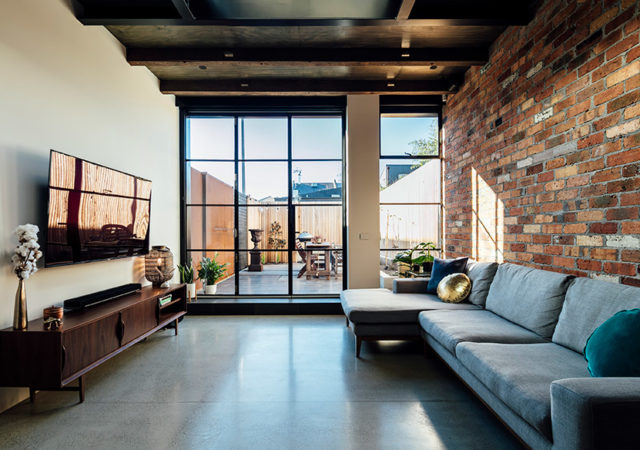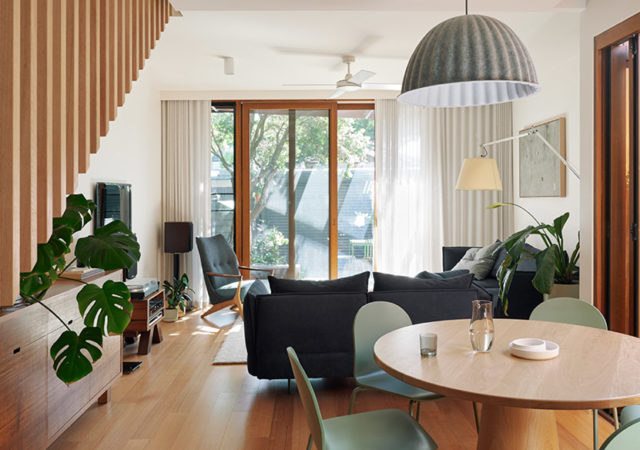Located in the favoured north shore suburb of Mosman in Sydney, the Crosscut House is a much-loved double storey family home designed by BIJL Architecture. The house was originally a brick and sandstone federation period cottage. After years of alteration,…
Kenny Street House by Chan Architecture
The Kenny Street House was built on a former farmland site in Balwyn, making it a unique project in the sense that it stands on a relatively large, flat plot surrounded by much smaller homes. The owners requested a light-filled…
Manor House by Alter and Company
It’s rare to come across a family home that can provide the same amenities for every generation in your family, but Alter and Company was tasked with creating just that. The client was looking for flexible spaces to enable different…
Ballarat East House by Porter Architects
Located on the edge of Ballarat on a native-treed half-acre plot, this house engages all aspects of its setting. Ballarat East House by Porter Architects offers breathtaking views of both the lush landscape and the surrounding regional city, providing a…
Kyneton House by MRTN Architects
Kyneton House is a substantial addition to a 1970s brick residence that lies on an established acre property, surrounded by exotic trees and gardens. During the design, two seemingly opposite goals were explored: an aging in place strategy for the…
Stanley House by Georgie Shepherd Interior Design
Stanley House, a characterful house in Adelaide belonging to a young, social, couple needed an update. And who better to call upon than Georgie Shepherd Interior Design? The focus of this renovation was on two key elements – light and…
Haus am See by Carlos Zwick Architekten
Haus am See, a family home designed and owned by Carlos Zwick Architekten in Potsdam, Germany, recognizes nature as an integral part of its architecture. A single-story house, constructed from steel posts with enough space for a large family and…
Lygon Street by Foomann Architects
Located in Melbourne’s Carlton North, the Lygon Street house by Foomann Architects is a project that enables communal living and provides affordable housing for the inner city. By embracing shared living, this build aimed to recreate the most appealing elements…
Fitzroy House by Mitsuori Architects
Fitzroy House is a renovation and extension project to an existing single fronted terrace house in inner-city Melbourne. The goal of this project was to create a comfortable urban home for the clients and their family. Through clever design, this…
Brunswick Green by Drawing Room Architecture
Located in Brunswick, this home renovation and extension designed by Drawing Room Architecture aims to create a comfortable and sustainably efficient home for a young working family. What used to be dark, cramped, and cold is now light, bright, cosy,…



