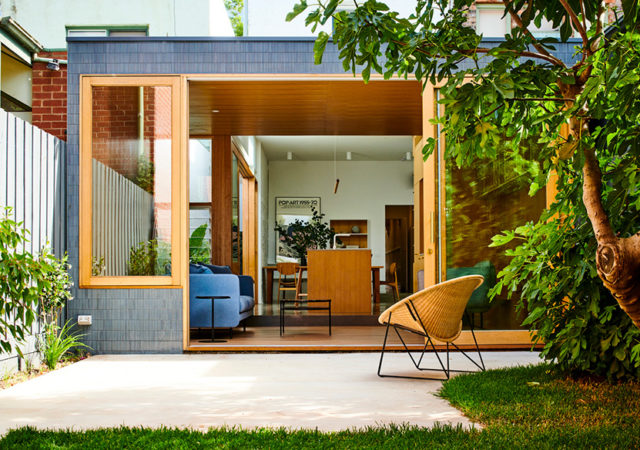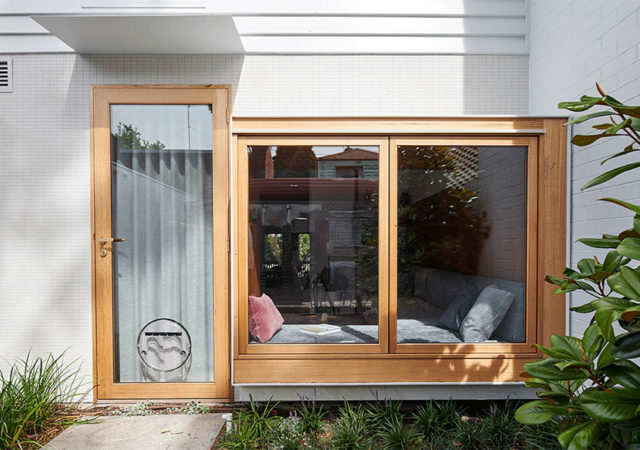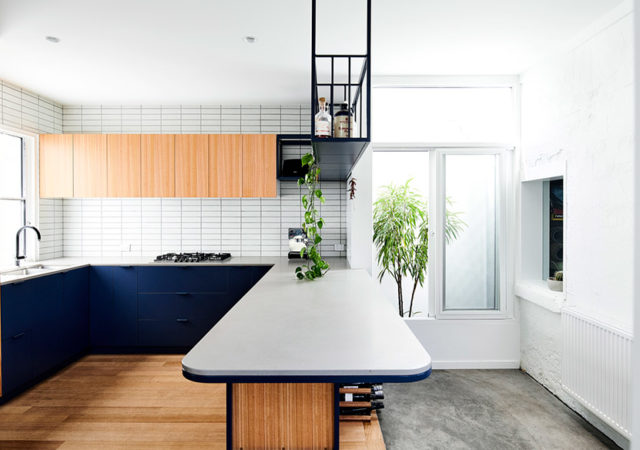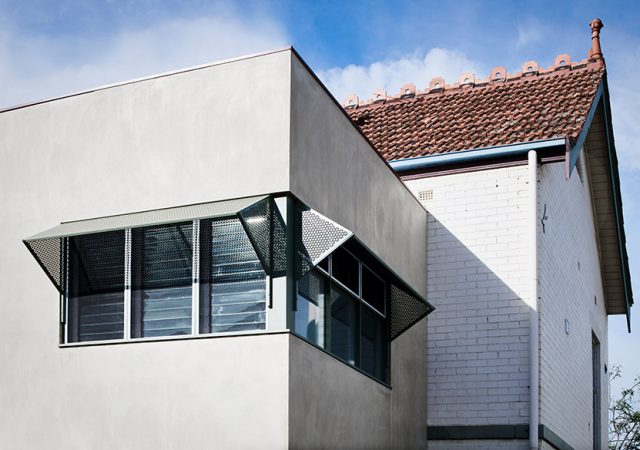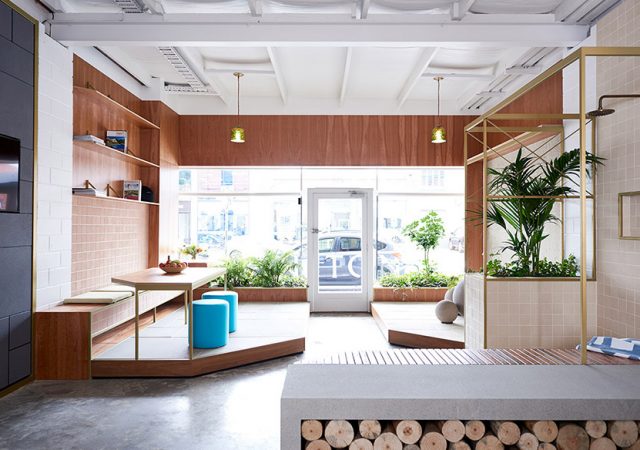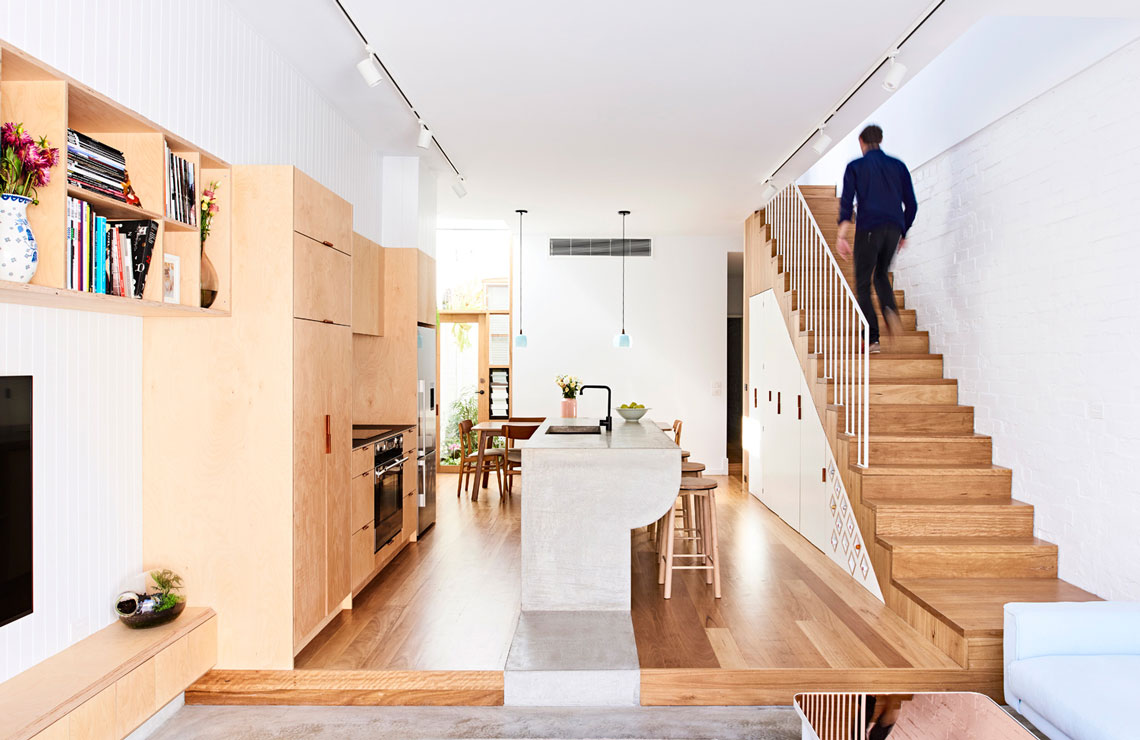Located in the inner suburb of Fitzroy North in Melbourne, this residence sitting in a series of classic single fronted two-story Victorian terraces needed a facelift throughout. A modern single-storey addition at the rear is introduced, lavished with natural light…
Melrose Terrace by Dan Gayfer Design
The Melrose Terrace by Dan Gayfer Design located in North Melbourne is a small-statured home owned by an enterprising retired couple who have downsized and relocated from Melbourne’s Mornington Peninsula. The aim of this project was for it to be…
Dairy House by Dan Gayfer Design
Today we take a look at a robust and tactful renovation of an existing 1890s dairy in Melbourne. The Dairy House by Dan Gayfer Design is a remake of a 125-year old historic building to create a family home and…
St Kilda Apartment | Dan Gayfer Design
Sometimes, an extension that simply extends on from the existing home isn’t necessarily the best use of space. The gem of a home renovation could actually be utilising an unused area in a new function, such as the unused balcony above…
High House | Dan Gayfer Design
Few inner city homes have the luxury of space on their side. Feeling the squeeze, a young couple were intent on taking inner city terrace living to a new level, wanting the convenience of the location without compromising on space, function,…



