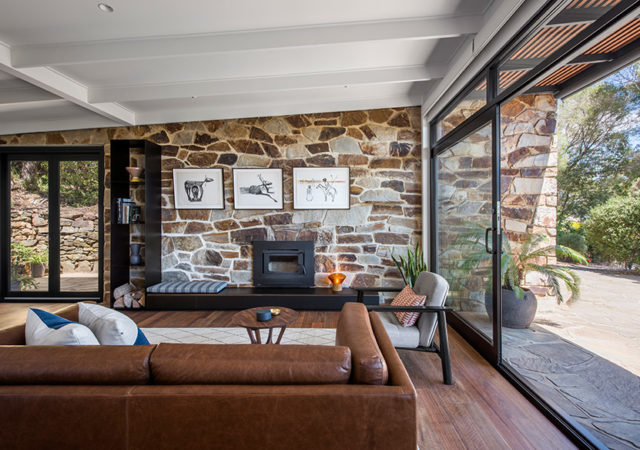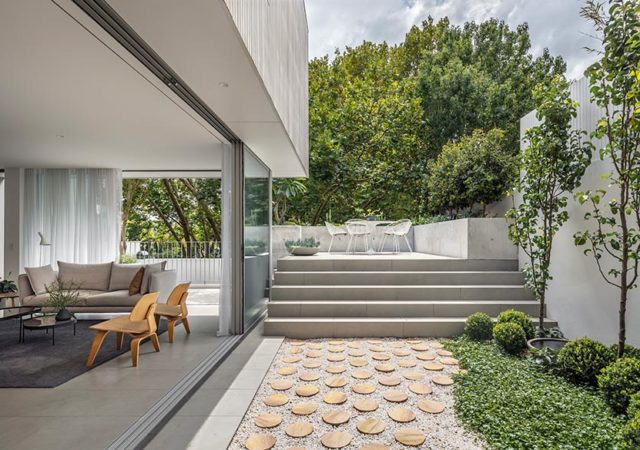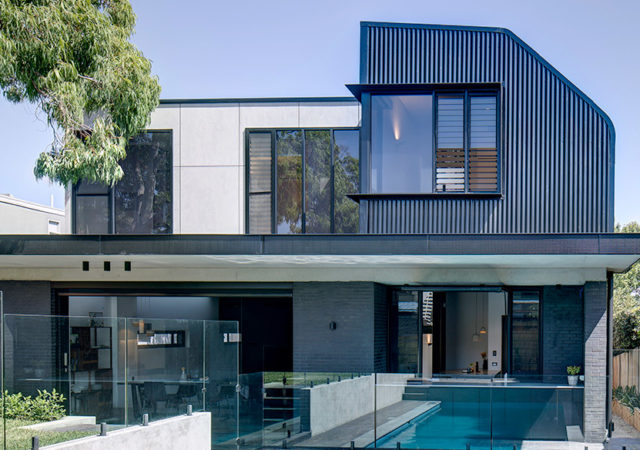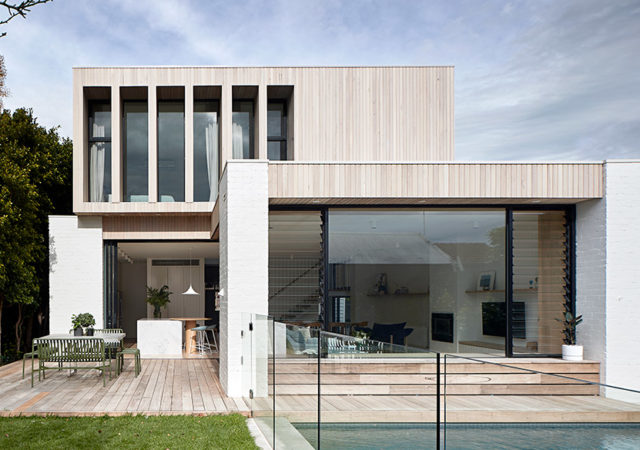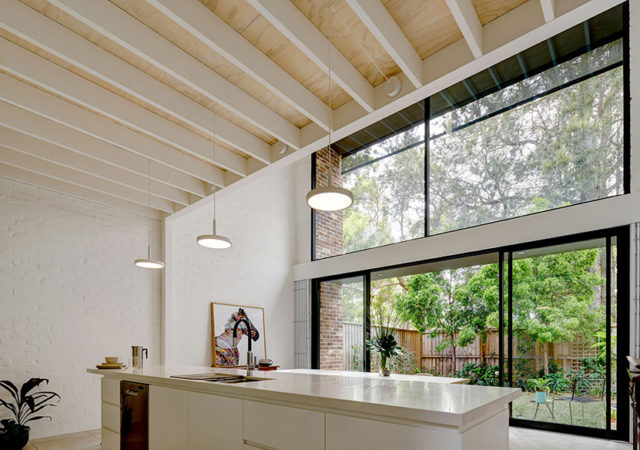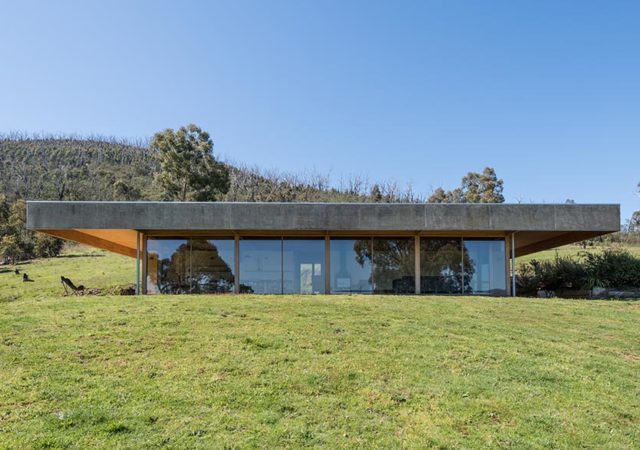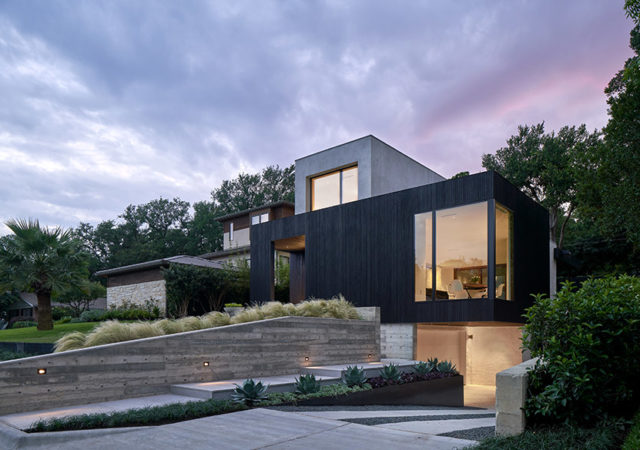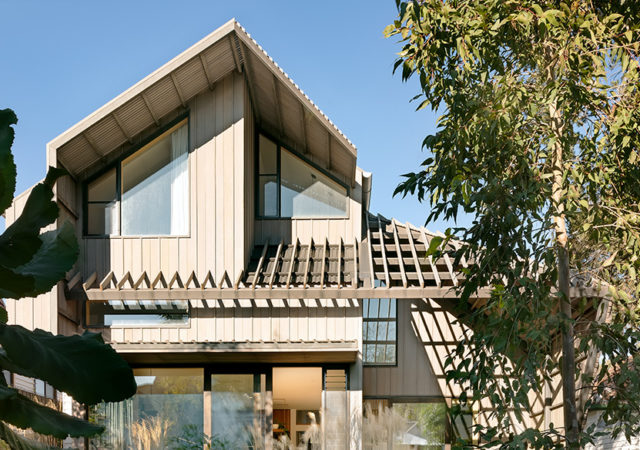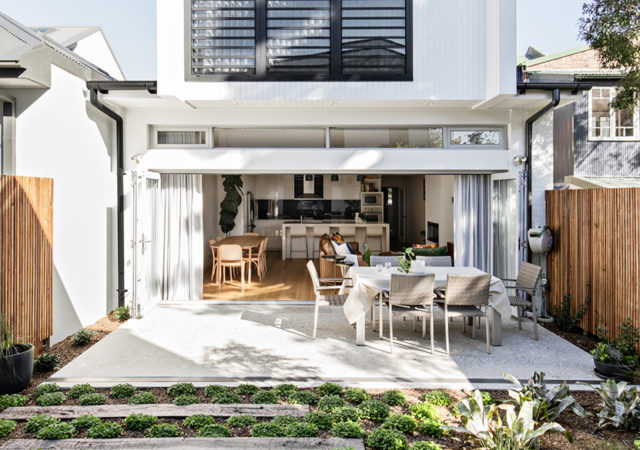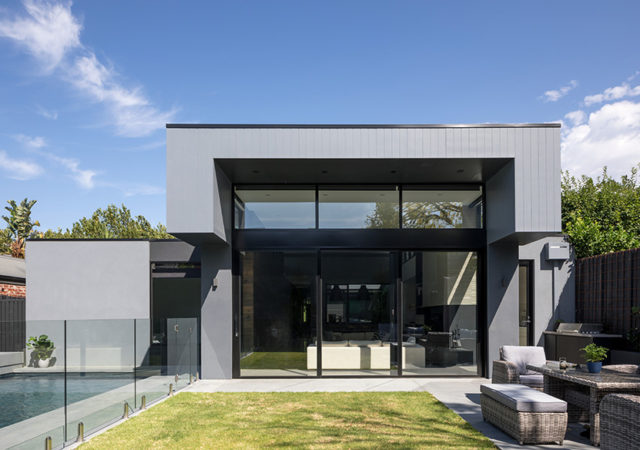Nestled in the foothills of Adelaide, Mount Osmond Residence is a restoration of a classic mid-century house built in 1962. Coming with an appreciation for the house’s architectural and historical value, the clients tapped Northern Edge Studio to spearhead the…
Paddington House 05 by Nobbs Radford Architects
Home to a family of five, the Paddington House 05 designed by Nobbs Radford Architects is a home that nestles into the site, a haven from the dense urban surround. Overshadowed by four terrace houses, the brief was to come…
Aperture House by Studio P
Aperture House is a new home in suburban Sydney that aims to connect the site to the skyline and geography and infuse the dwelling with a progressive sequence of changing light. Built for a growing family, this home designed by…
Malvern House by Eliza Blair Architecture
Located in an inner suburb in Melbourne, the Malvern House by Eliza Blair Architecture is a new two-storey addition to an existing weatherboard Edwardian home. Built for a family with three boys, the brief was to create a long-term home…
Brick Aperture House by Kreis Grennan Architecture
The Brick Aperture House designed by Kreis Grennan Architecture is a transformation of a single storey house in Petersham, Sydney. The property is nestled on a small lot and introduces itself as a freestanding cottage forming a pair with an…
Buxton Rise by Format Architects
Designed by Format Architects, the Buxton Rise is a new bush haven overlooking the Black Range State Forest 100km northeast of Melbourne. The brief was straightforward, the house must respond to the site, be simple to construct, be inexpensive to…
Skybox by Dick Clark and Associates
Located on a short and linear urban plot in Austin, United States, Skybox designed by Dick Clark + Associates is a new speculative home that aims to change the landscape and perspective of the current spec market in the area.…
Art House & Studio by Zen Architects
Art House & Studio designed by Zen Architects is a perfect example of exploration in restoration, re-use and recycling. The existing Victorian residence has been reimagined and purposely adorned with a beautiful mix of natural local materials and celebrates local…
Rhythmic House by Kitty Lee Architecture
Located in Camperdown, New South Wales, the Rhythmic House is a new first floor addition to an existing single-storey home for a family of three. Designed by Kitty Lee Architecture, this project came with a straightforward brief which was to…
Camberwell One by Kirsten Johnstone Architecture
An existing 1890s Victorian style home that has gone through a series of renovations and additions throughout the years has been transformed into a proper and elegant Victorian era residence. Located in Melbourne, the Camberwell One house designed by Kirsten…



