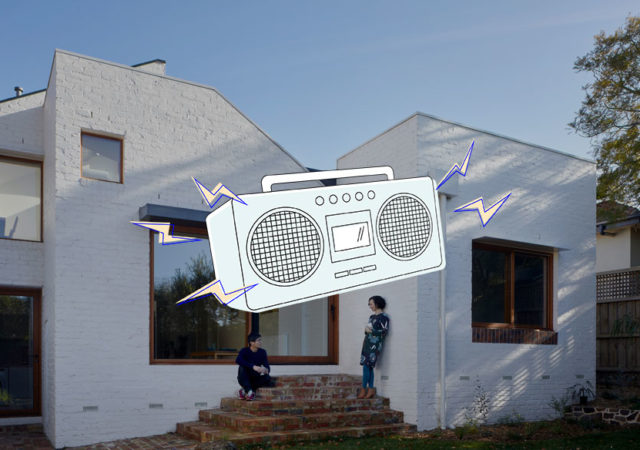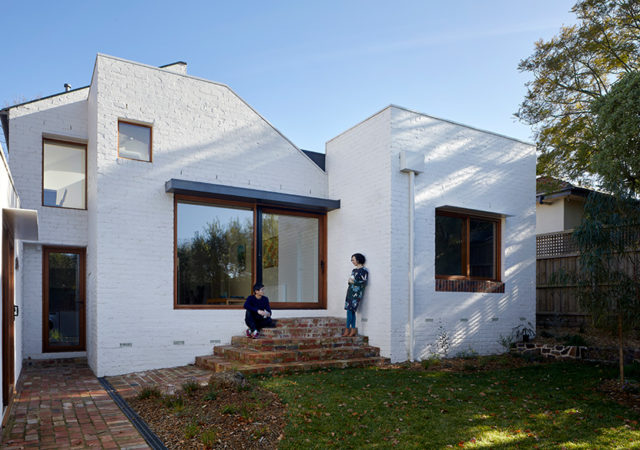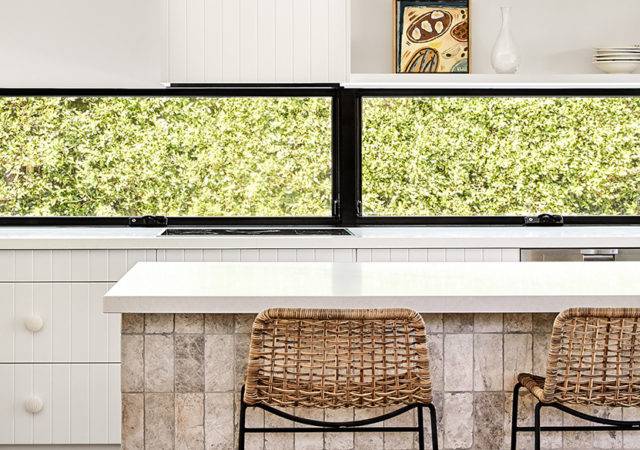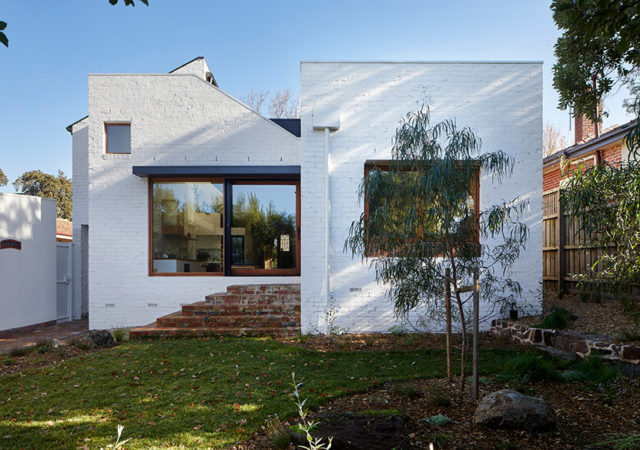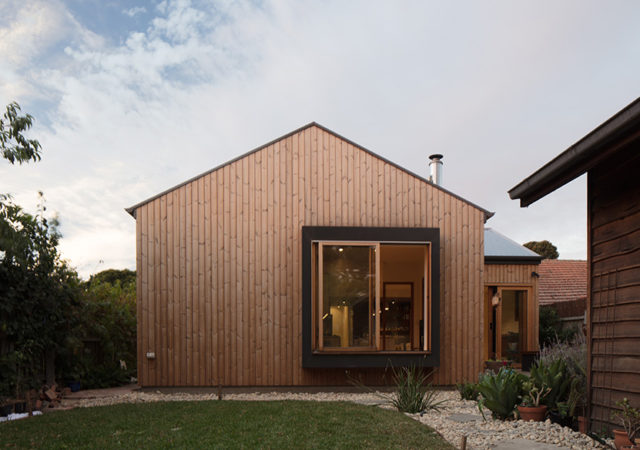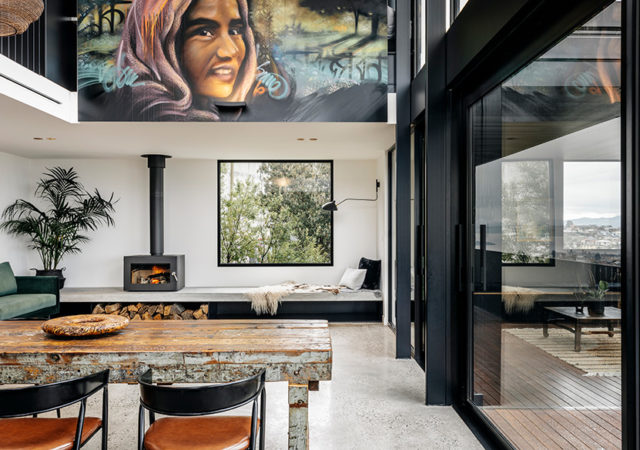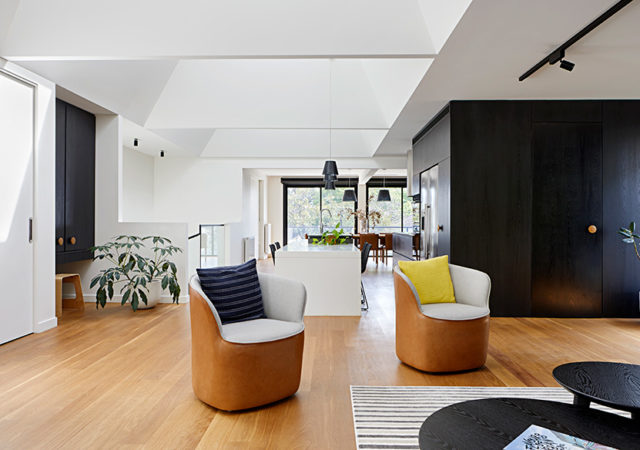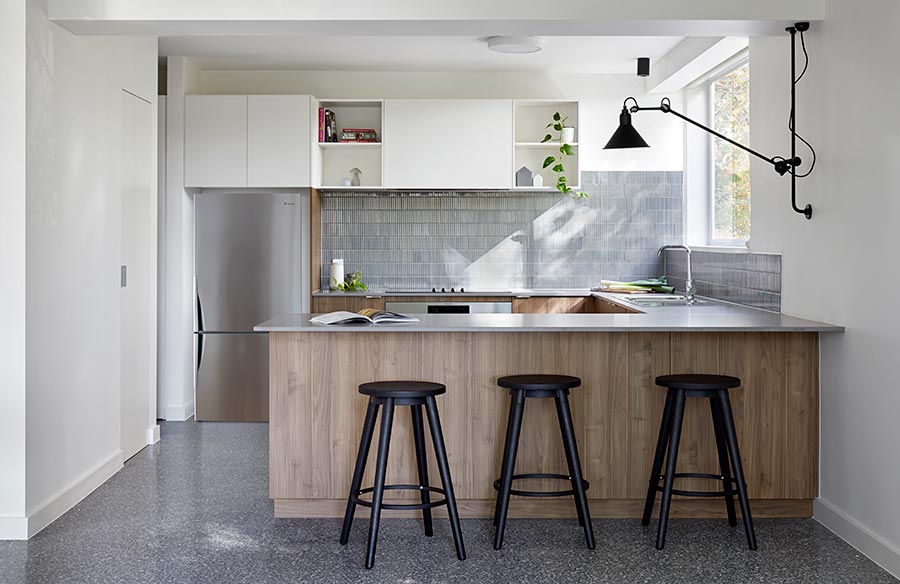Enjoy Inbetween Architecture‘s ‘Music Is The Space Between The Notes’ playlist to set your pre-weekend vibes! Inbetween Architecture is a Melbourne-based studio that specialises in residential architecture. You can read our chat with Director John Liu and Senior Project Architect…
Inbetween Architecture | Meet the Architect
Started by John Liu in 2012, Inbetween Architecture is a Melbourne-based studio that specialises in residential architecture. They offer renovations, extensions, refurbishments and new builds as well as an intensive hands-on approach to work closely with clients to create bespoke…
Portsea Beach House by Lisa Buxton Interiors
Nestled in the seaside town of Portsea in Victoria, the Portsea Beach House is the result of an internal reconfiguration of a drab and pokey 1985 property that is currently being utilised as a holiday home. With a small footprint…
Escher House by Inbetween Architecture
Nestled in Canterbury’s heritage Hasset Estate, the Escher House designed by Inbetween Architecture is a renovation and addition to a 1930s interwar cottage. The design retains the bedrooms, the formal living and dining rooms located at the front of the…
Knocklofty by Preston Lane Architects
This beautiful 1980s red brick veneer house situated on a steep site overlooking West Hobart and the River Derwent has undergone a contemporary makeover designed by Preston Lane Architects. Dubbed as Knocklofty, this modern, warehouse loft inspired family home focuses…
Upside-Down House by Inbetween Architecture
The Upside-Down House is the result of a complete internal overhaul and external update to an existing dark and segmented 1970s double brick home located in Kew, Victoria. Designed by Inbetween Architecture, the brief was to transform the existing home…
Shadow Play by Inbetween Architecture
Shadow Play designed by Inbetween Architecture is a new pergola structure added to an existing house architecture with a 90s design. To address the harsh Australian Summer sun, the client wanted a shading solution that would complement the existing house.…
Woori | InBetween Architecture
One of the things we love about home alterations is uncovering new meaning within the existing structure, to find something new amidst the familiarity. In the case of Woori, a home in a 1960s apartment building located in the Melbourne…



