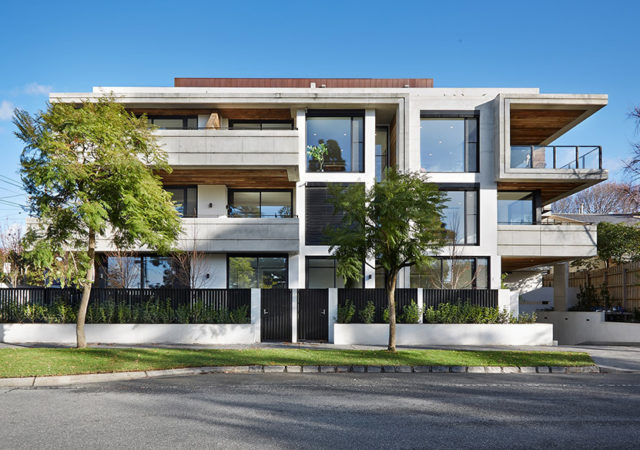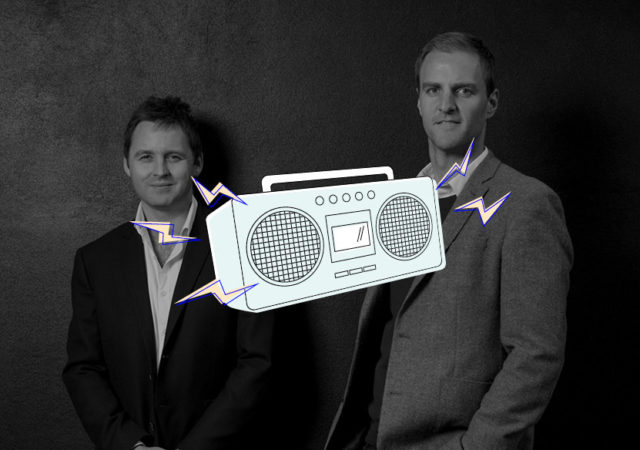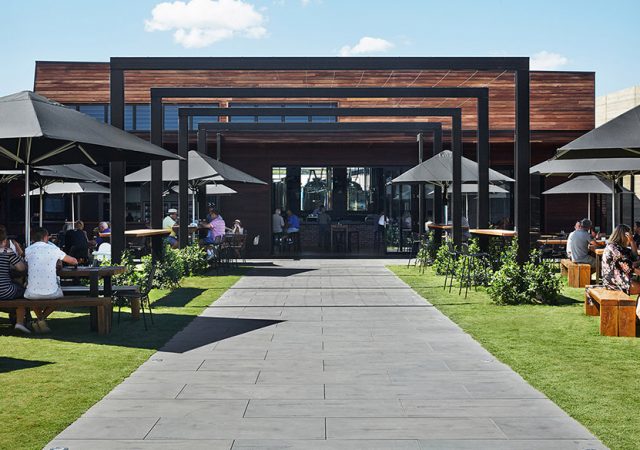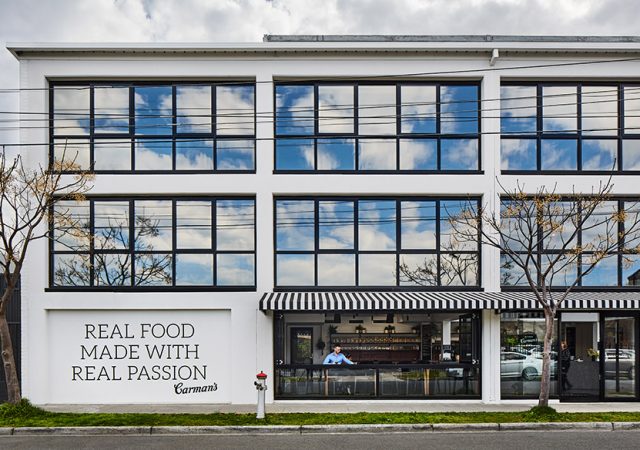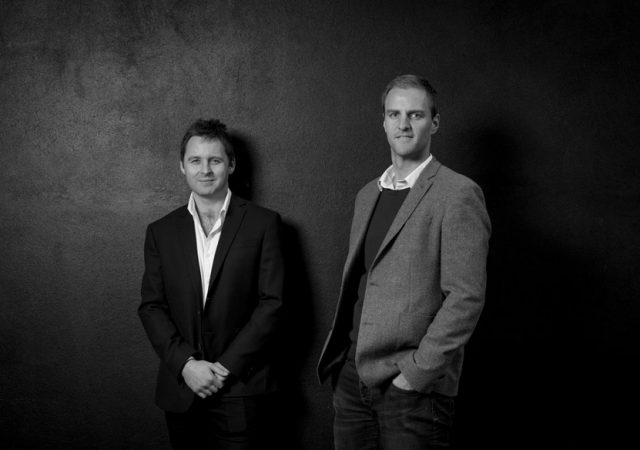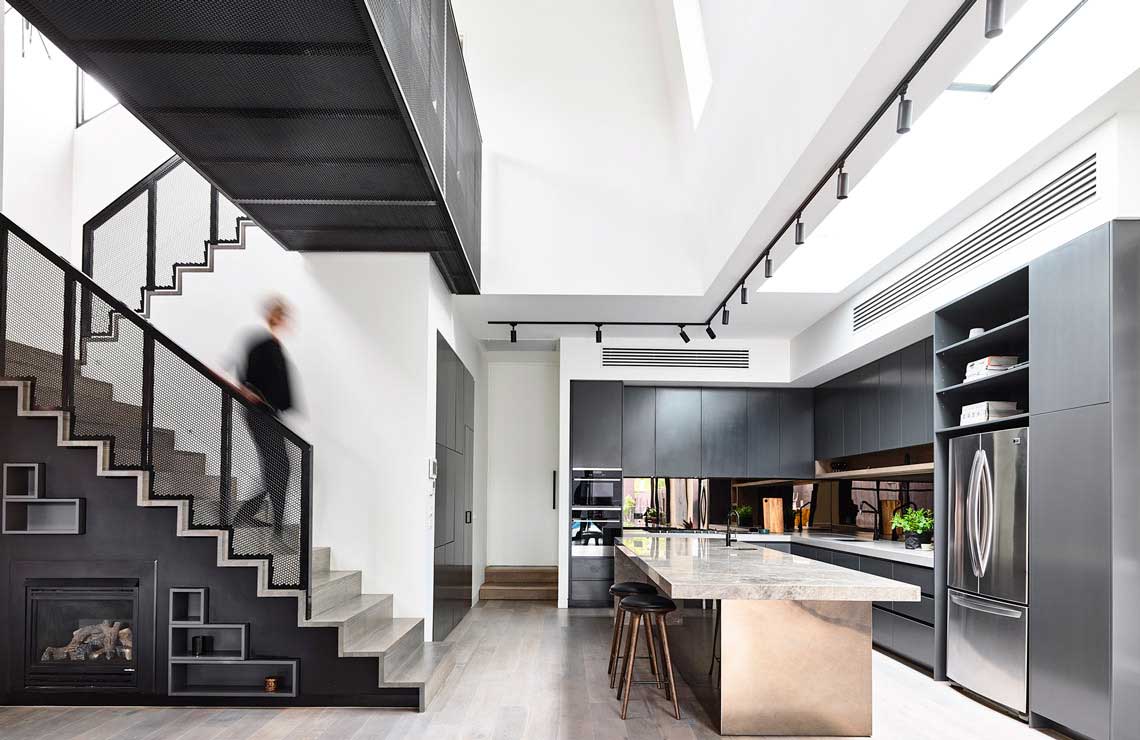Downsizing is not so bad when you have homes like this to move into! High & Spring is a multi-residential project designed by Ewert Leaf located in Melbourne. It covers an area of 1342m2 with four levels and a design…
‘Undeveloped’ Beats by Ewert Leaf Architects
It’s a Friday and we’re in the mood for some random daily-grind music that’s kind of all over the place. We had a bit of help from Toby Ewert of Ewert Leaf and for today’s beats we’re featuring his ‘Undeveloped’ Playlist,…
St Andrews Beach Brewery | Ewert Leaf
From horses to hops. The innovative change of this former equine training facility has resulted to locals and tourists alike flocking into the area for refreshment and recreational purposes. Now called the St Andrews Beach Brewery, the project transformed and re-purposed…
Carman’s Head Office | Ewert Leaf
The structure was a former chocolate factory, but not Willy Wonka’s. It does, however, serve equally sumptuous and fine food! Ladies and gentlemen, Carman’s Head Office designed by Ewert Leaf. Carman’s Kitchen, one of Australia’s favourite breakfast & snacking products…
Ewert Leaf | Meet the Architect
Ewert Leaf is a multi-disciplinary design firm based in Melbourne, Australia. Founded in 2009 by co-directors and schoolmates Toby Ewert and Will Leaf, the company prides itself on understanding the inherent relationships between architecture, urban design and landscape architecture. Carefully…
St Kilda West Residence | Ewert Leaf
Extensions and renovations normally take design cues from the original house. Most of the time, we see additional space created to match the existing building, but it’s not always the case. After stumbling across the St Kilda West Residence, a…



