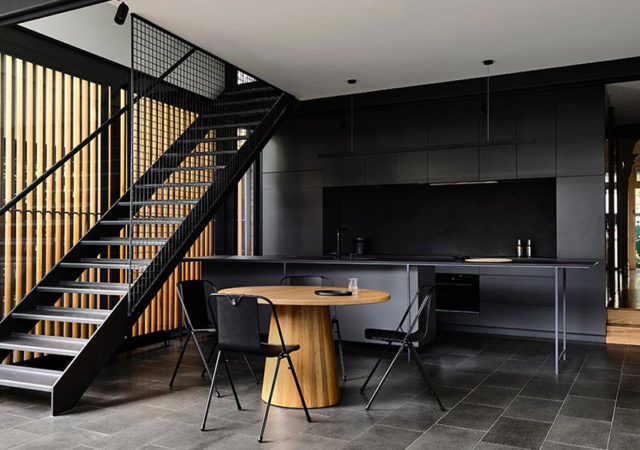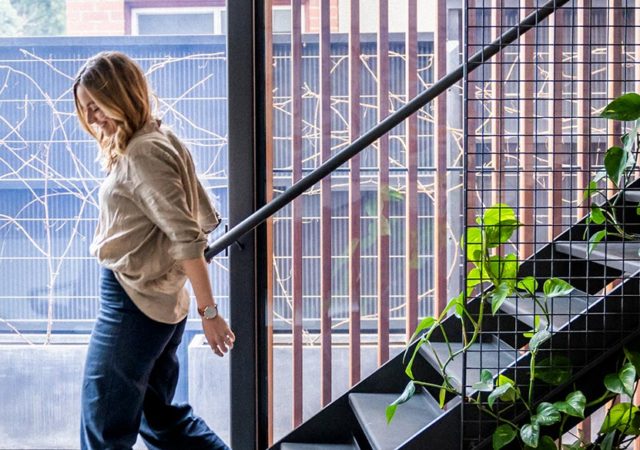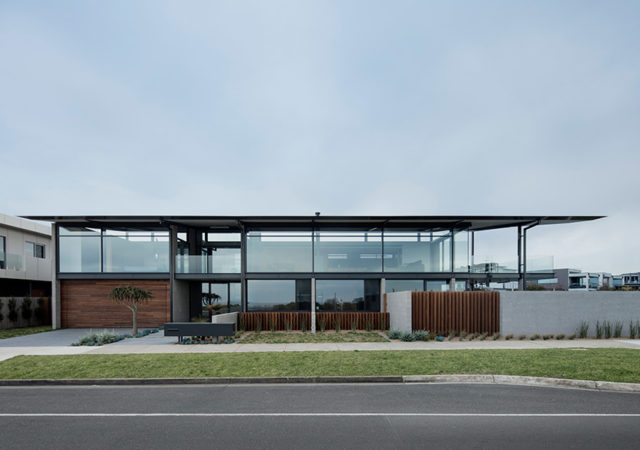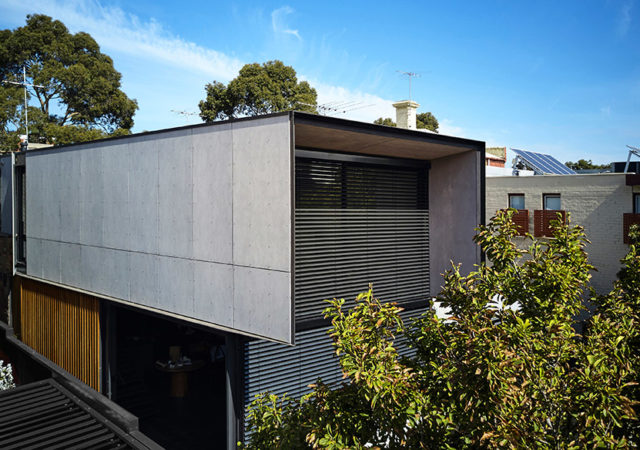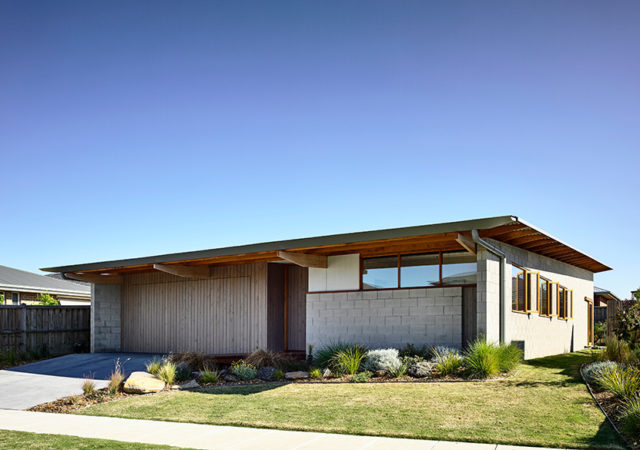Join us as we take a casual wander through the North Melbourne Terrace with the architects behind the impressive build. Jeremy and Scott from Eldridge Anderson Architects share their insights into the design process and material selections. If you loved…
North Melbourne Terrace, Let Us In Home Tour
I had previously admired the North Melbourne Terrace in photos, so I knew what I was walking into. However, walking through that unassuming front door, nothing could have prepared me for the surprise factor this house delivers in the flesh.…
Torquay House by Eldridge Anderson Architects
Designed by Eldridge Anderson Architects, the Torquay House located on the Torquay Esplanade is a new home that is sophisticated, yet relaxed and exudes a laid-back coastal vibe. The dwelling takes advantage of the environment it resides in while providing…
North Melbourne Terrace by Eldridge Anderson Architects
Today we take you through a double volume alteration and addition to the rear of an existing single-story Victorian brick terrace house in Melbourne. The North Melbourne Terrace designed by Eldridge Anderson Architects aims to maintain a discreet street profile,…
Ballarat House by Eldridge Anderson Architects
Set within a suburban golfing estate on the western fringe of Ballarat, Australia, the Ballarat House designed by Eldridge Anderson Architects seeks to explore the possibilities of being surrounded largely by a range of ‘off the plan’ project homes, whilst…



