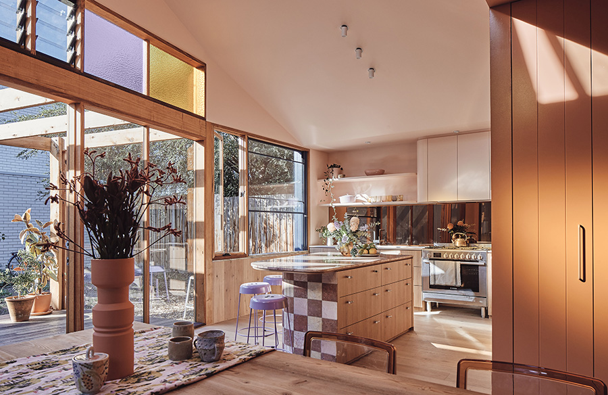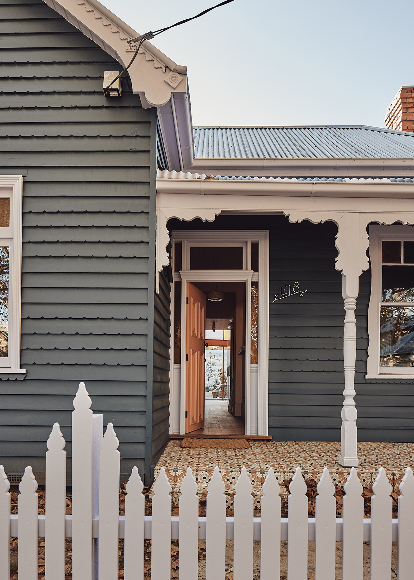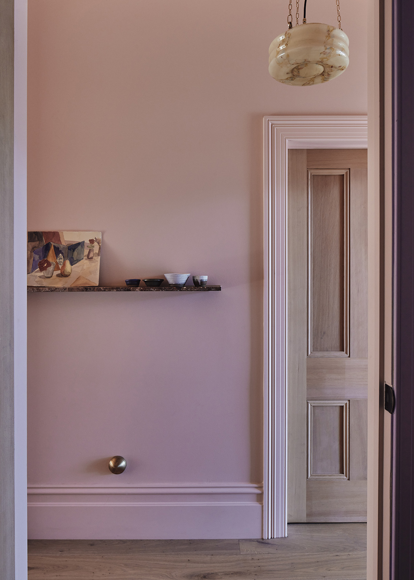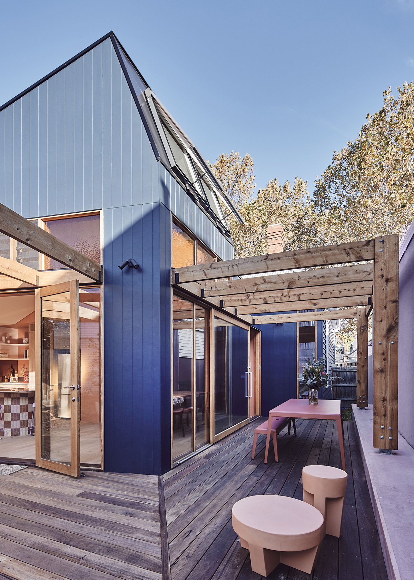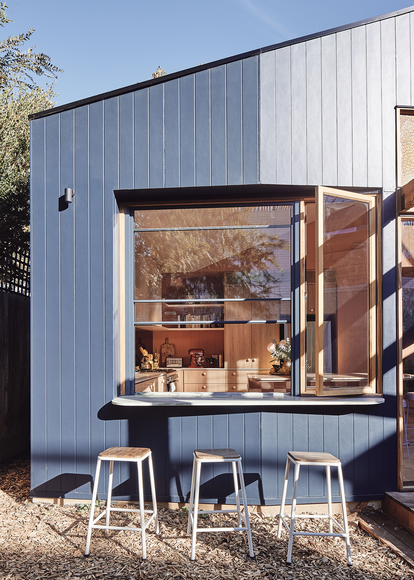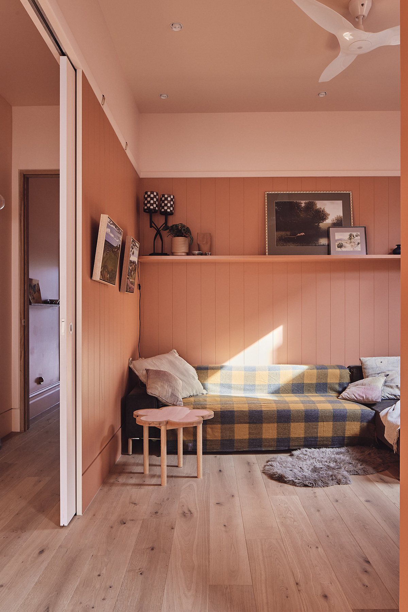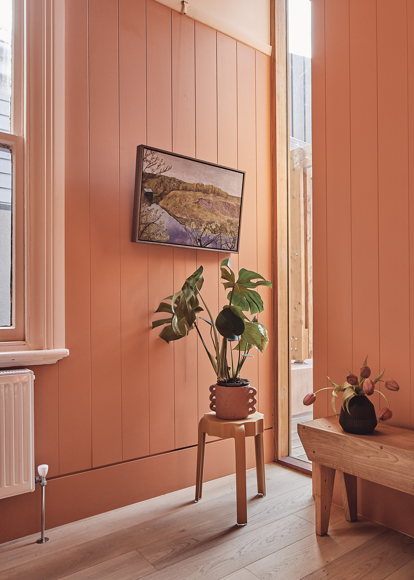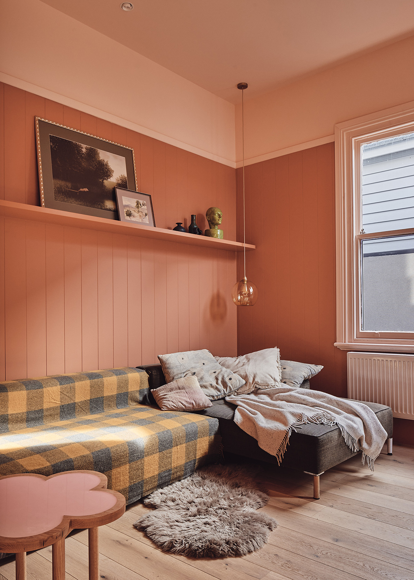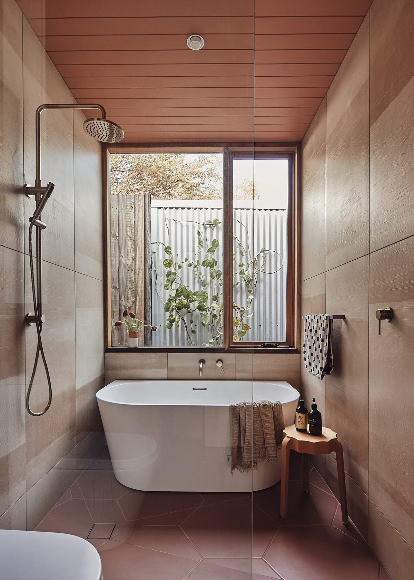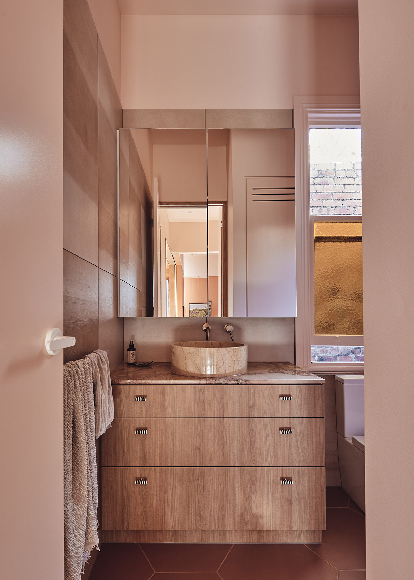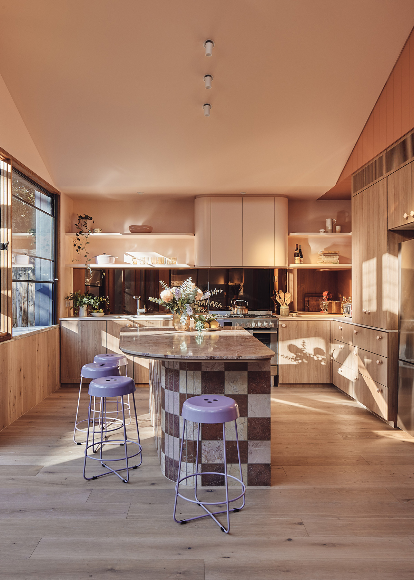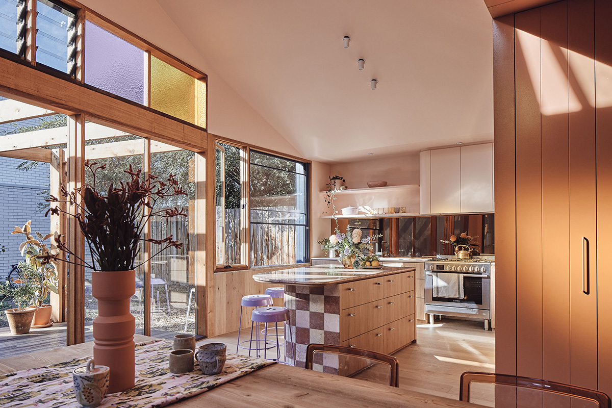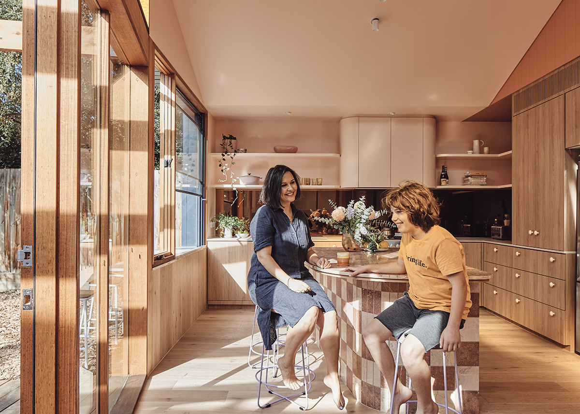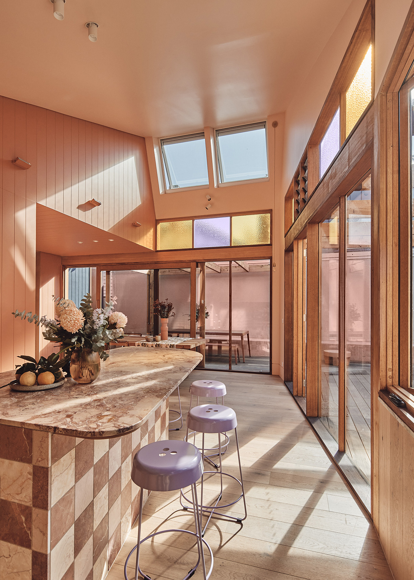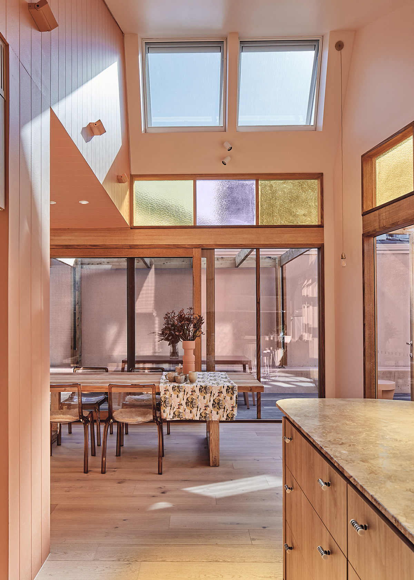Casa Cassata is a family home that explodes with colour, pattern and passion. It was given its name, Casa Cassata, due to its dessert-like interiors and the homeowner’s Italian heritage. Sally Timmins of Timmins Architecture designed this renovation project for her good friend, who wanted a home that felt as if it had developed organically over time rather than having a sterile “new house” feel. This result is a very energetic and unique house. It’s time to LET US IN…
The quaint Edwardian facade with touches of pattern and colour hint at what’s to come. The burnt coral door, playful veranda tiles, and traditional coloured glass windows help to build anticipation that something very fun lies within.
The planning of the original house and the extension were designed to bring natural light deep into the living spaces and limit the need for artificial lighting. The new living and kitchen were set back from the northern boundary to capture direct light and that allowed space for the L-shaped deck to wrap around the extension – effectively doubling their living space. The angled roof with large openable skylights captures the sun as it travels above the neighbouring properties and funnels the light in.
The original house had two bedrooms at the front, which remained but with new cornices, flooring, insulation and a colourful palette to reinvigorate the rooms. The other two original rooms were converted into a bathroom, laundry and living room. The lounge is colourful and cosy, with the option to close or open up to the open-plan kitchen and dining.
The bathroom is soft and warm, different textures bounce off one another. The stone vanity and sink, oversized hexagon floor tiles contrasting with large textured wall panels, another colourful ceiling and the stained glass, which was an original feature of the home. As a nod to those original and very unique windows, they brought pink and yellow glass into the new extension. The coloured glass comes into full effect when you reach the heart of the home. Towering above the kitchen and dining room. Not only casting a magical colour but also instilling an ethereal beauty.
The homeowners, having spent time in Rome, were deeply inspired by the peachy-pink and terracotta walls of Italy and were unafraid to experiment with colour when it came to this renovation. The house feels like dessert. There’s a sweetness to it. The lilac accents, the coloured glass reminiscent of candied fruits and the colour palette is almost like confectionary, yet they’ve been able to balance that sweetness with the more grounded and abundant use of timber, especially within that rear extension. Ultimately, this home is an expression of joy and a desire to find pleasure in the everyday.
Casa Cassata
Design: Timmins Architecture
Photography: Peter Bennetts
Video Host: Lucy Glade-Wright
Video Production: Hunting for George
Watch more Let Us in Home Tours now on Youtube



