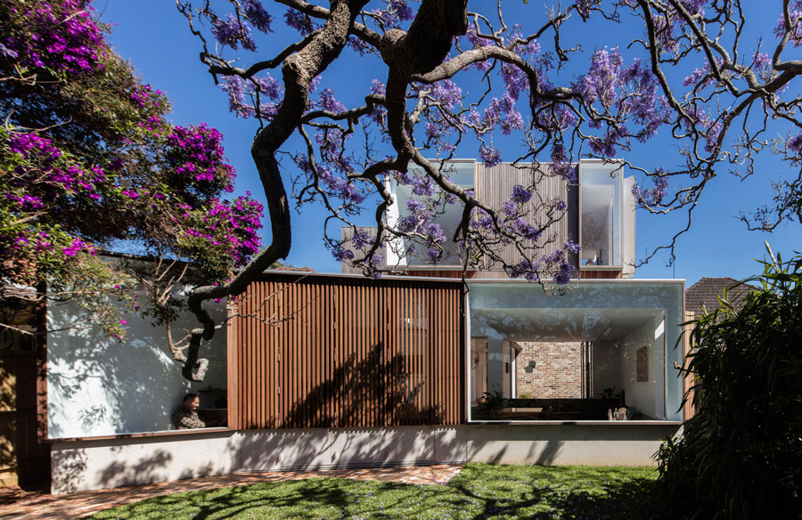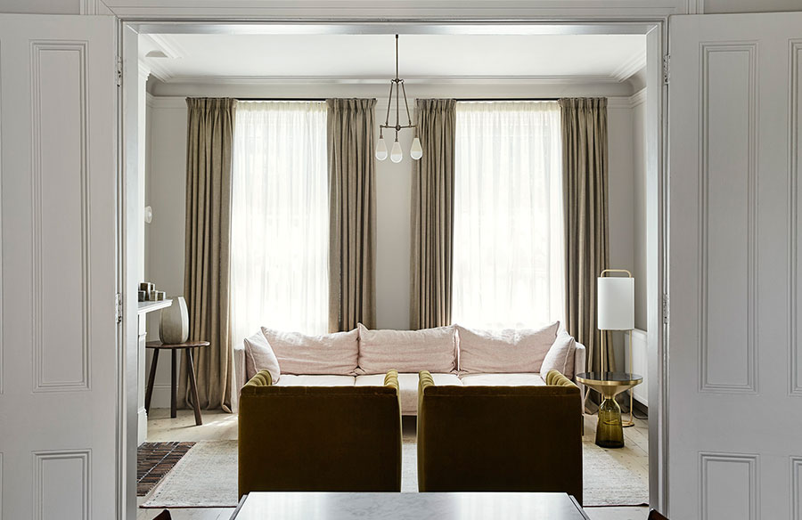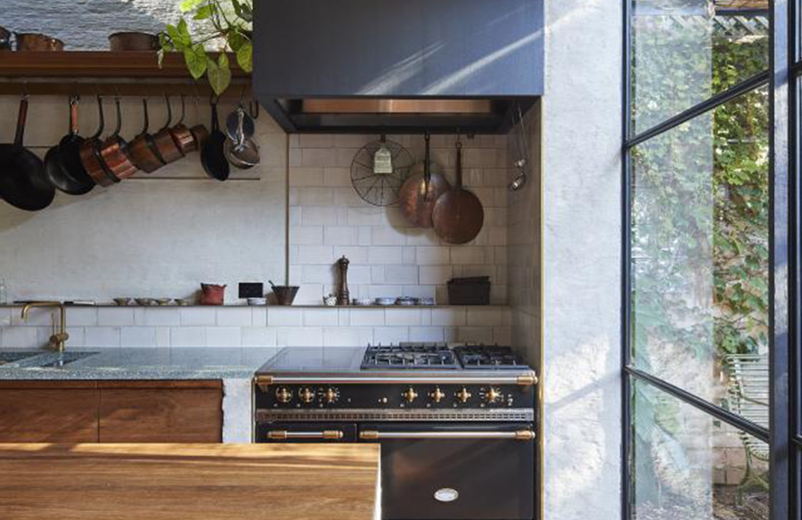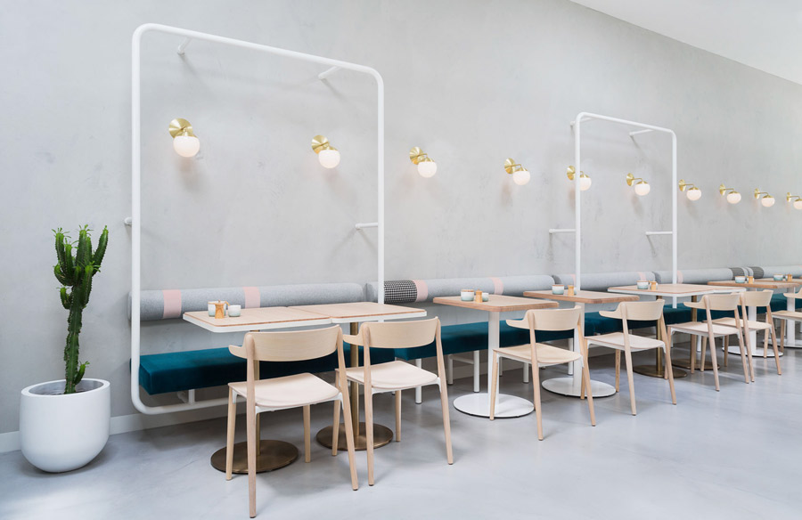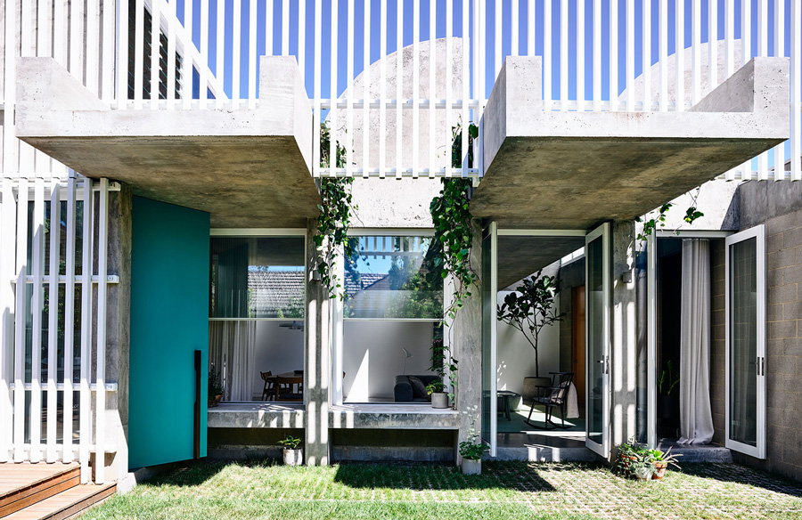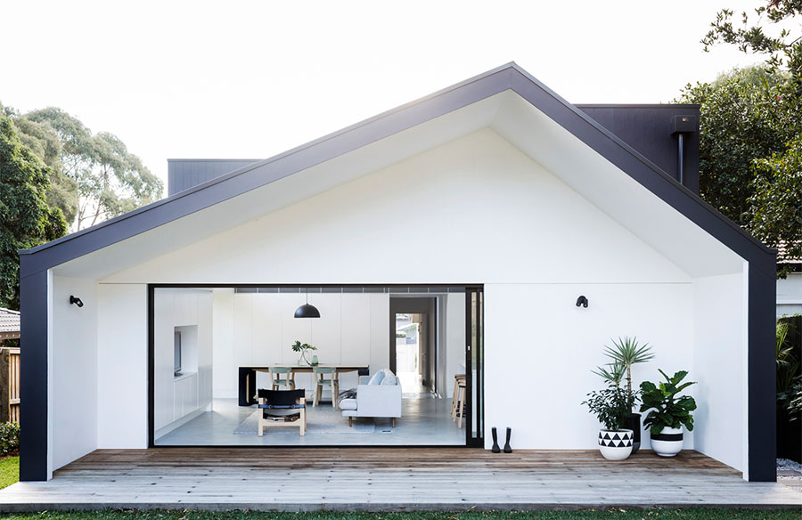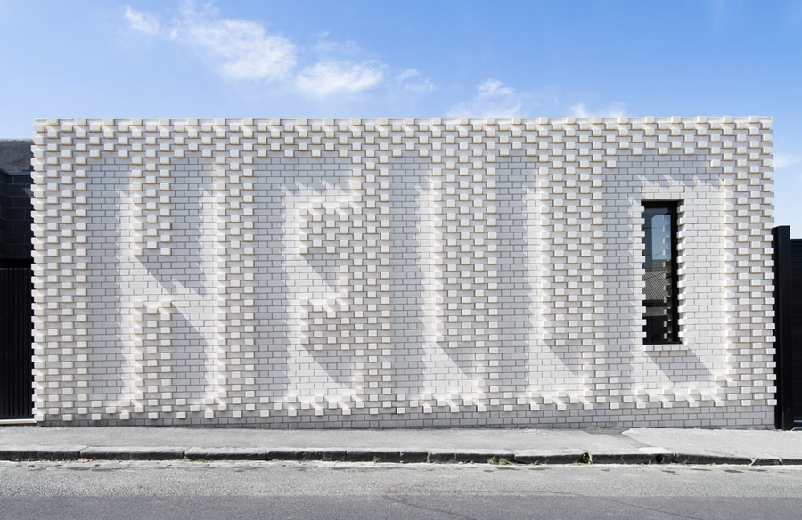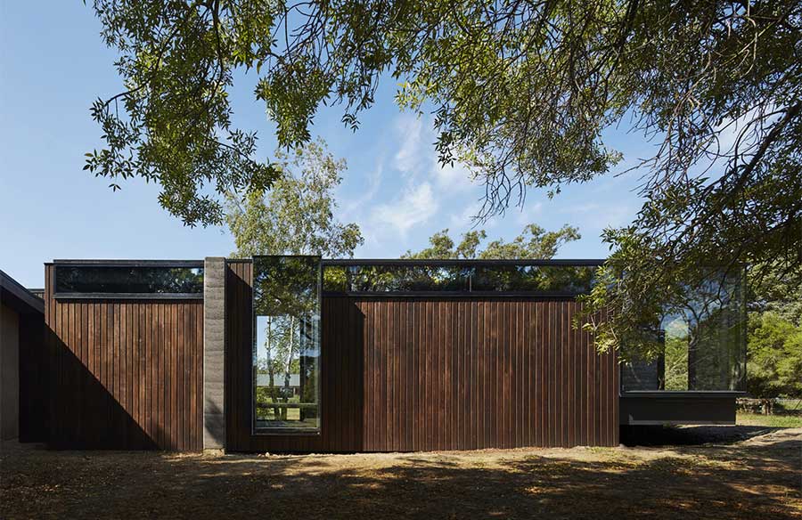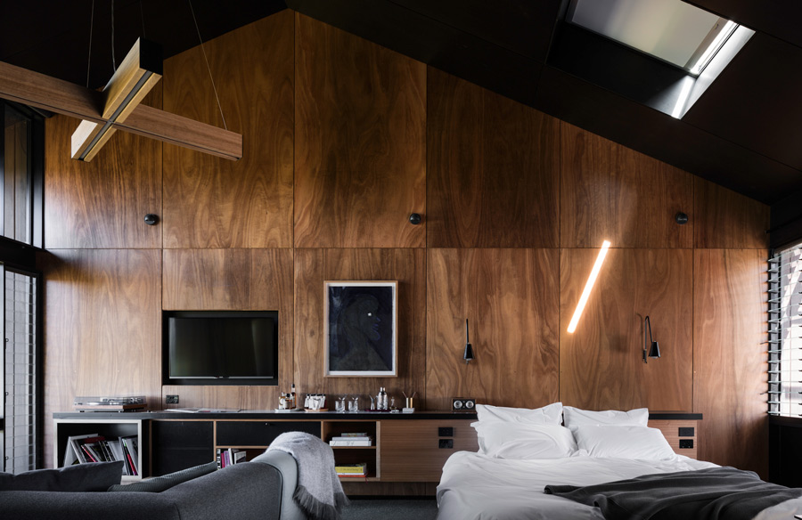Located in an inner western suburb of Sydney, Jac is an incredible transformation of a home via the insertion of a new structure between two that already exist. The first being a federation era four-room cottage, whilst the second is an astoundingly…
Little Parndon | Templeton Architecture
I hope you’re hungry, cause this house is a visual feast you’re going to want to indulge. Nothing short of spectacular, this delightful East Melbourne home is the perfect marriage of classic and contemporary. Better known as Little Pardon House, architect…
Waterloo House | Anthony Gill Architects with Budwise Garden Design
Sandwiched between its neighbours as part of a row of terraces sat Waterloo House, a modest heritage-listed terrace that lacked light and pined for a much-needed nature-infused facelift. Anthony Gill Architects, together with the Budwise Garden Design successfully altered the then-confined and dim house…
No. 19 | Biasol
Melbourne’s love affair with lattes is stronger than ever. Part of our city’s energetic vibe is compelled by the presence of cafés of all shapes and sizes that line the busy shopping strips of every neighbourhood. One of these is…
Moving House | Architects EAT
Maybelline’s catchy slogan “Easy, breezy, beautiful CoverGirl” seems like the most appropriate way to start this blog post. Why you ask? Cause this house is an absolute bombshell where all three elements of the iconic slogan apply. Melbourne-based architecture and interior design…
Allen Key House | Architect Prineas
Reflecting Sydney’s leafy North Shore neighborhood, the Allen Key House is an open plan house project taken on by Architect Prineas. The 1930’s Californian Bungalow required a renovation at the rear to create living spaces and a generous kitchen with…
Hello House | OOF! Architecture
Hard to miss with its white-brick wall sporting the word ‘HELLO’, the Hello House became a spotlight stealer and conversation starter around the neighborhood of Richmond, Melbourne. OOF! Architecture renovated what used to be a Victorian-era home and shop front into…
A Pavilion Between Trees | Branch Studio Architects
An existing 90’s dwelling in need of a master suite is the unique brief that inspired Branch Studio Architects to create ‘A Pavilion Between Trees’. In erecting the new structure, they have not only preserved the existing trees but have used…
Brae Restaurant & Accommodation | Six Degrees Architecture & Round Studio
Inspired by its rustic location and scenery, Brae Restaurant and Accommodation in Victoria, Australia is a luxurious rural retreat for people looking to enjoy an intimate couple or solitary vacation. Designed by Six Degrees Architecture, the place showcases a combination…



