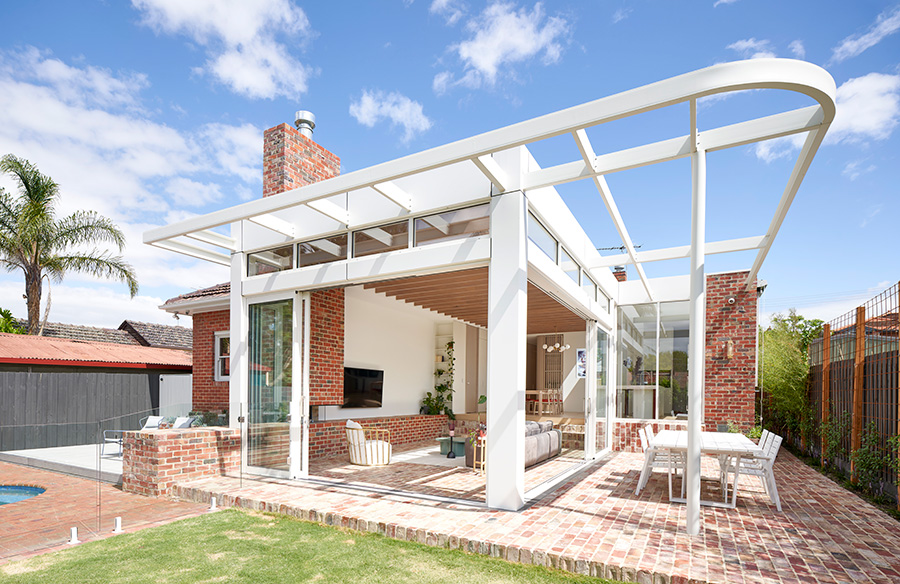A home tour guaranteed to surprise you, hidden behind an unassuming Art Deco facade is a modern family home like no other. Lindsay by Megowan Architectural embraces a healthy dose of luxury, all cleverly concealed within a classic family home.
The design for Lindsay aimed to create a cohesive outcome that sensitively integrated the traditional front of the home with the rear extension. Megowan Architectural drew inspiration from the Art Deco aesthetic and extended its cues to the rear of the house. The big goal of the extension and renovation was to connect the upper level of the existing home with the lower level of the rear yard in an engaging way.
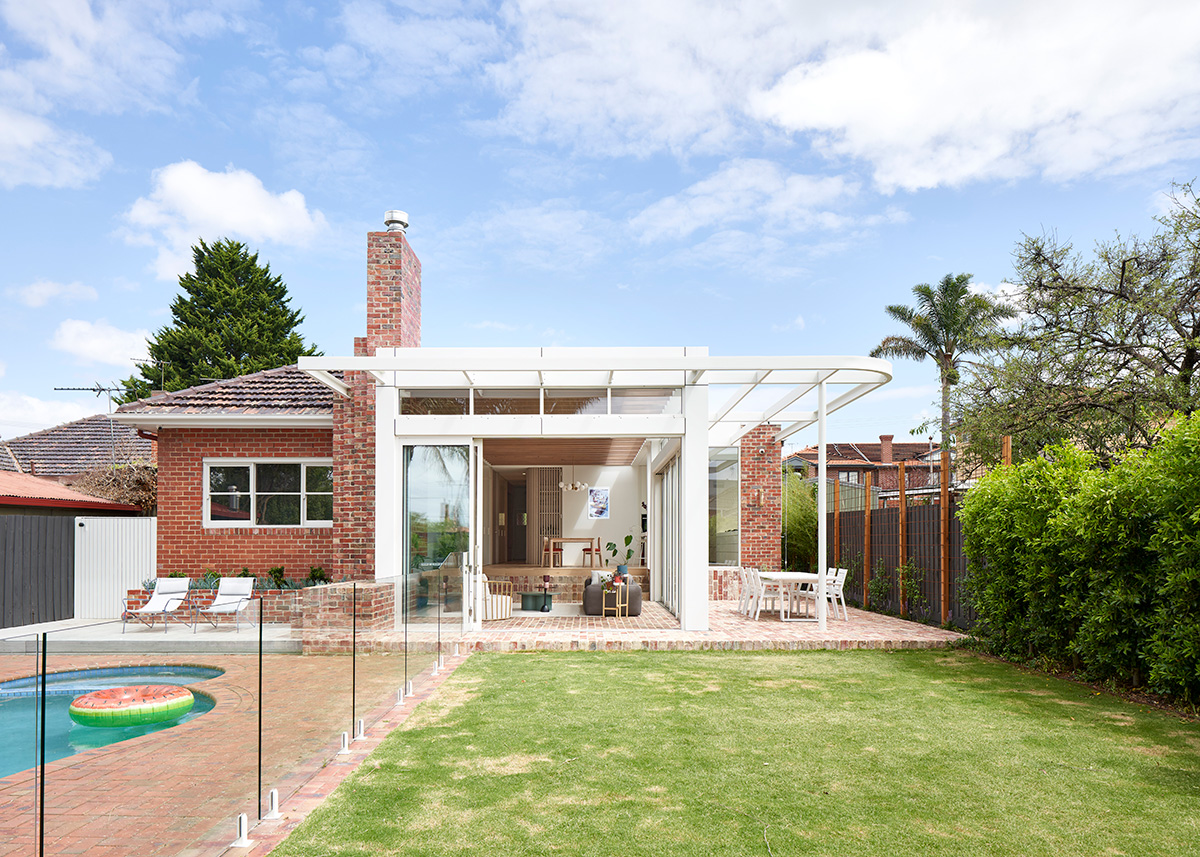
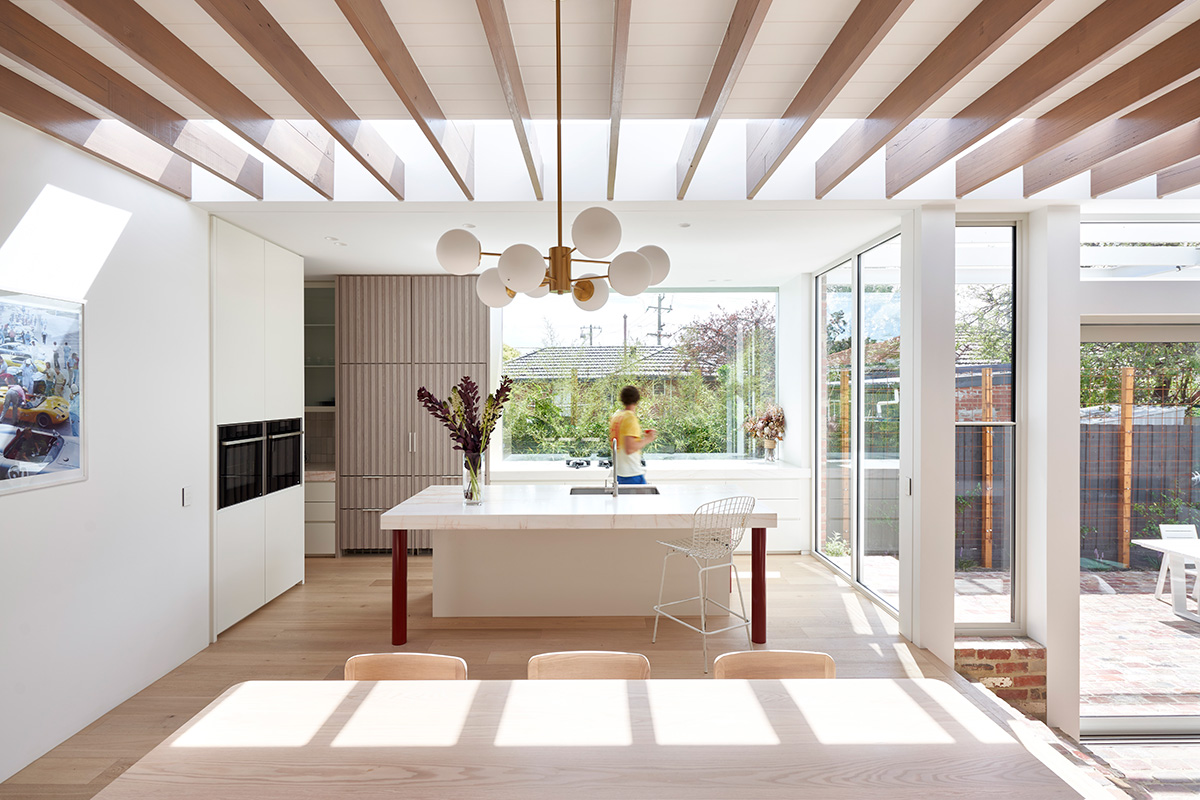
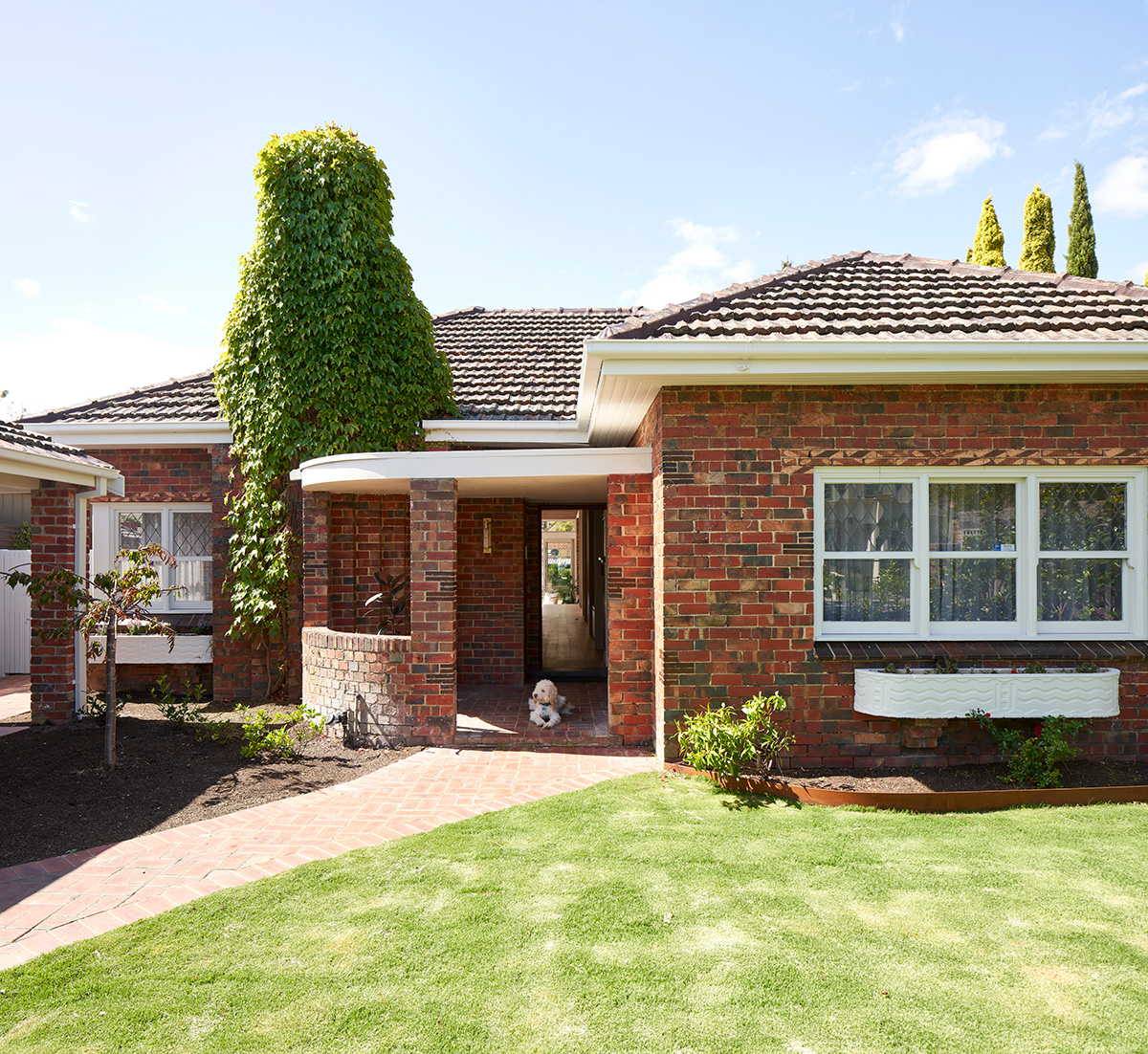
In addition to the Art Deco cues, there are also clear Scandinavian and Mid-century modern influences. These can be found in the light oaks, clerestory windows, long skylights, exposed timber rafters and generally in the sunken living area.
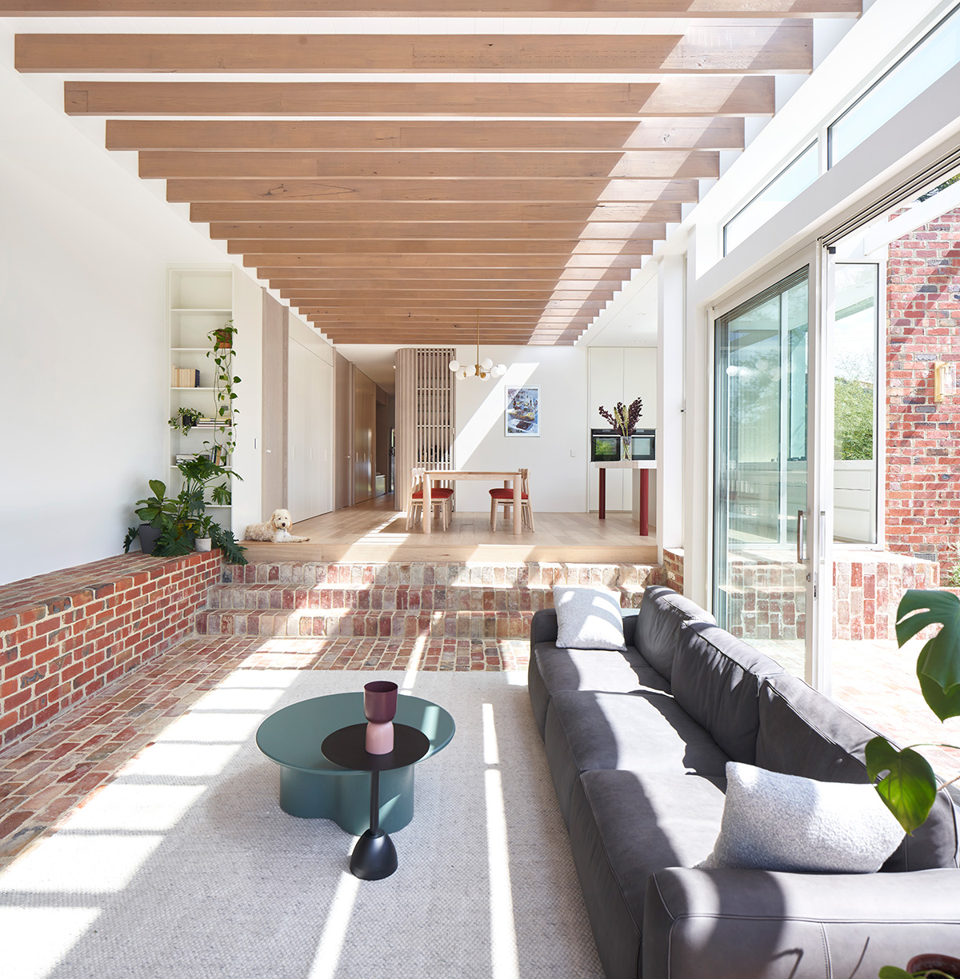
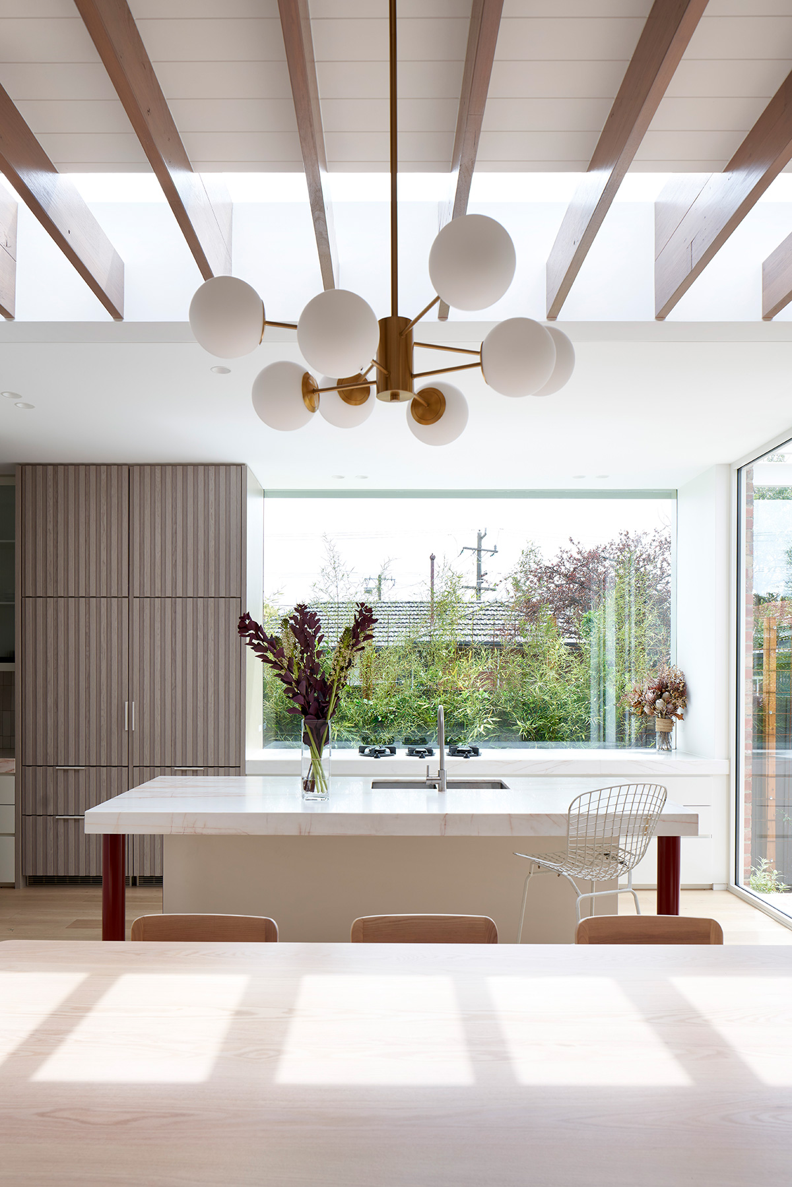
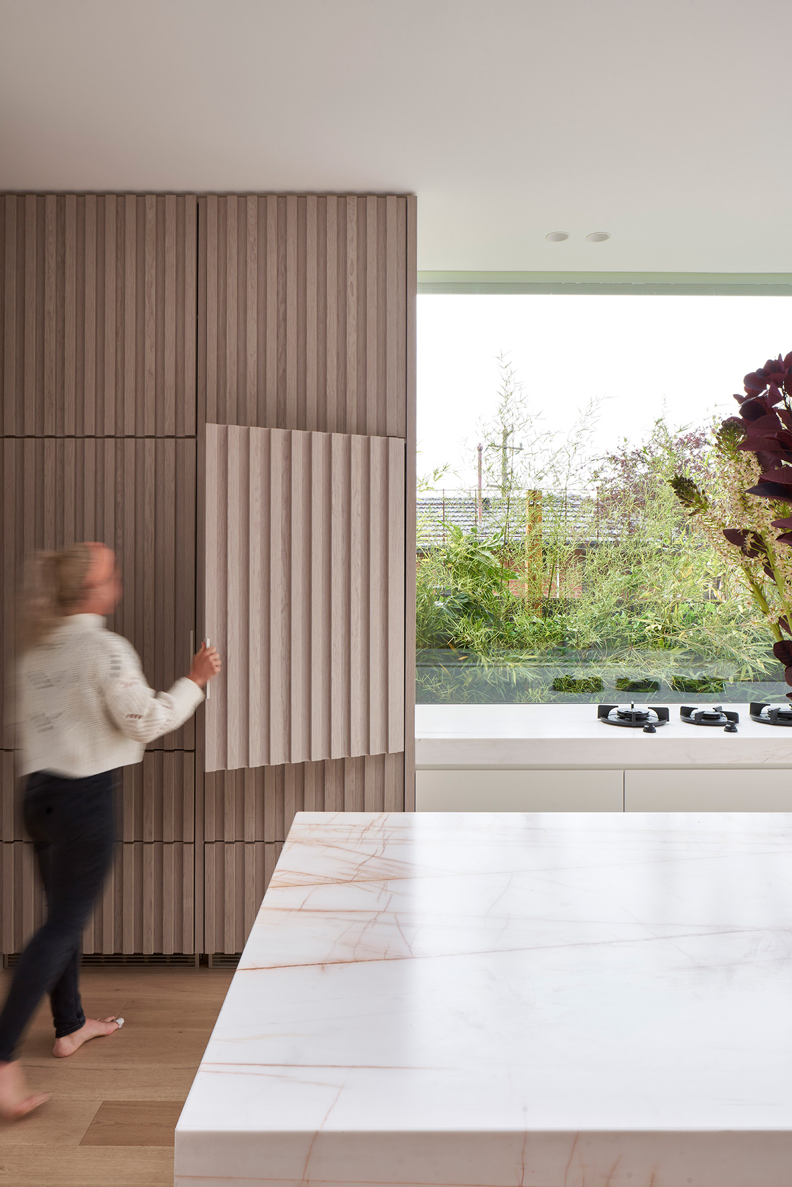
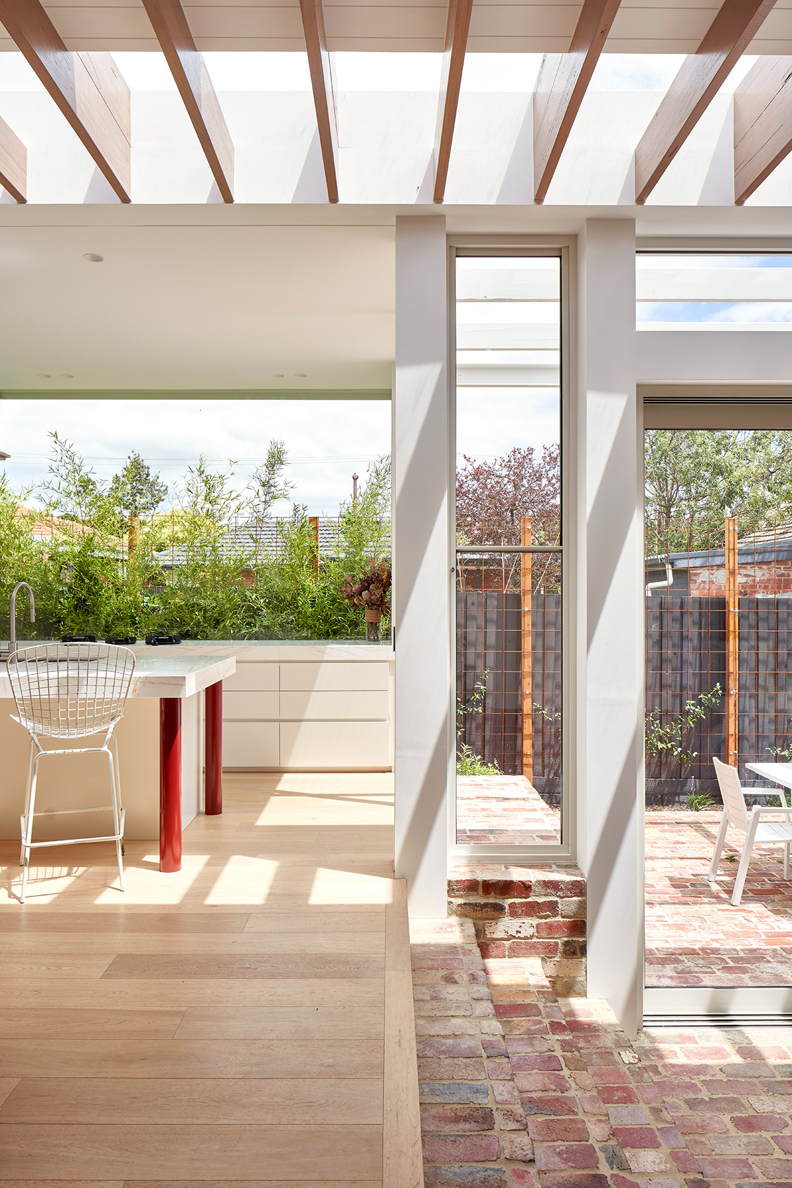
The primary design goal was to enhance the flow between indoor and outdoor living areas on the gently sloping site. To achieve this, a sunken living room was incorporated to not only create a seamless transition but also bring depth and volume to the living space.
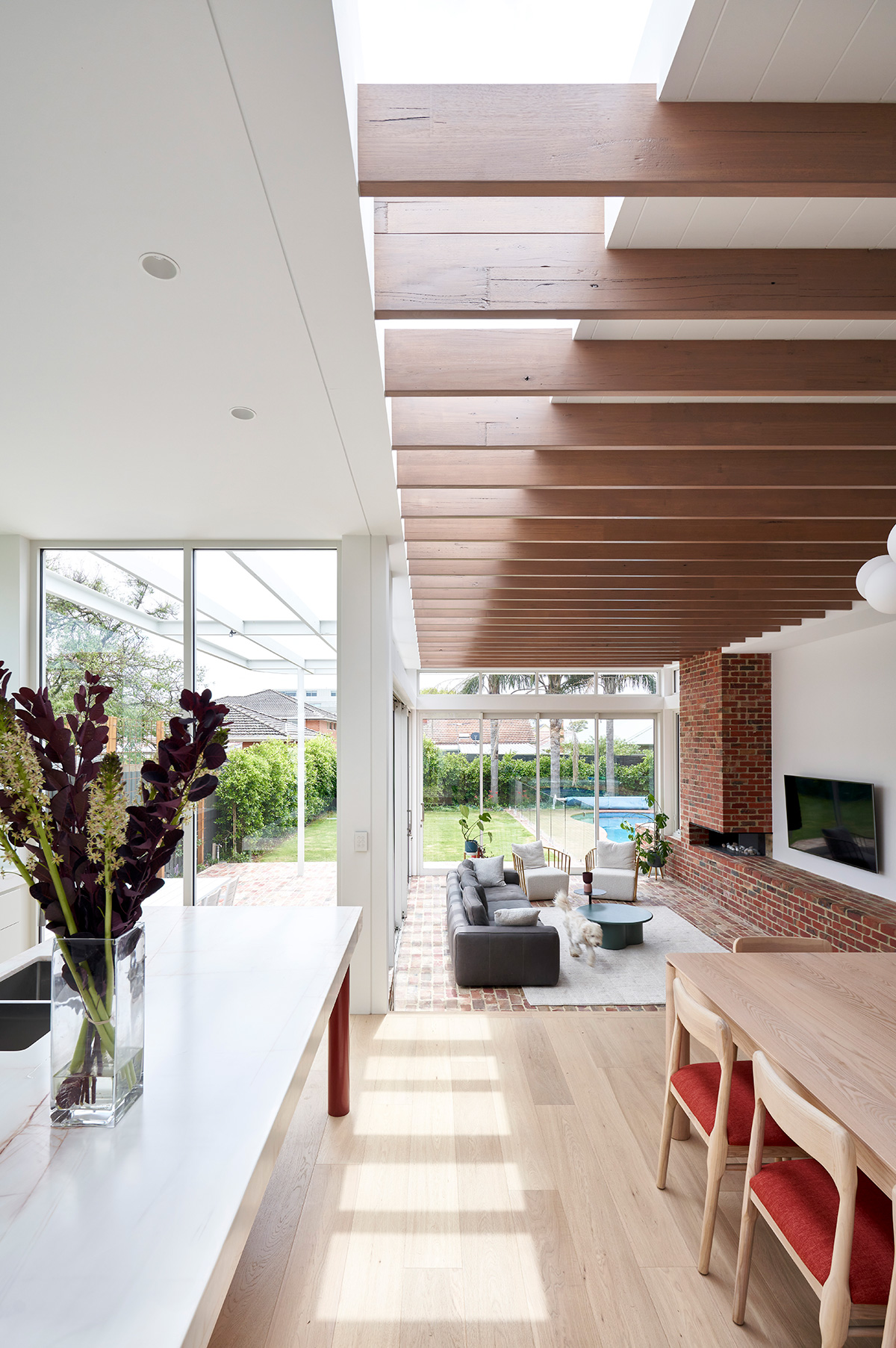
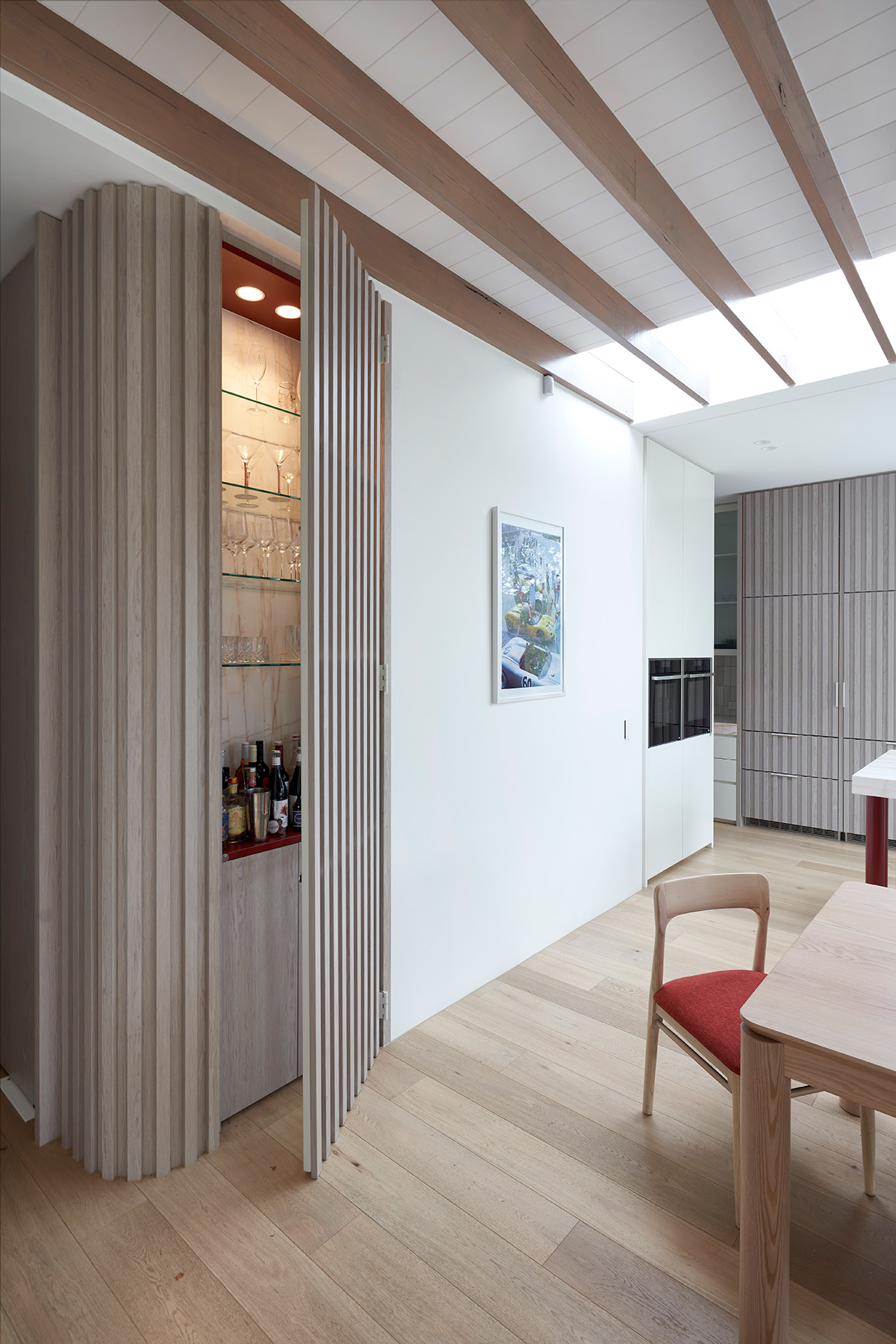
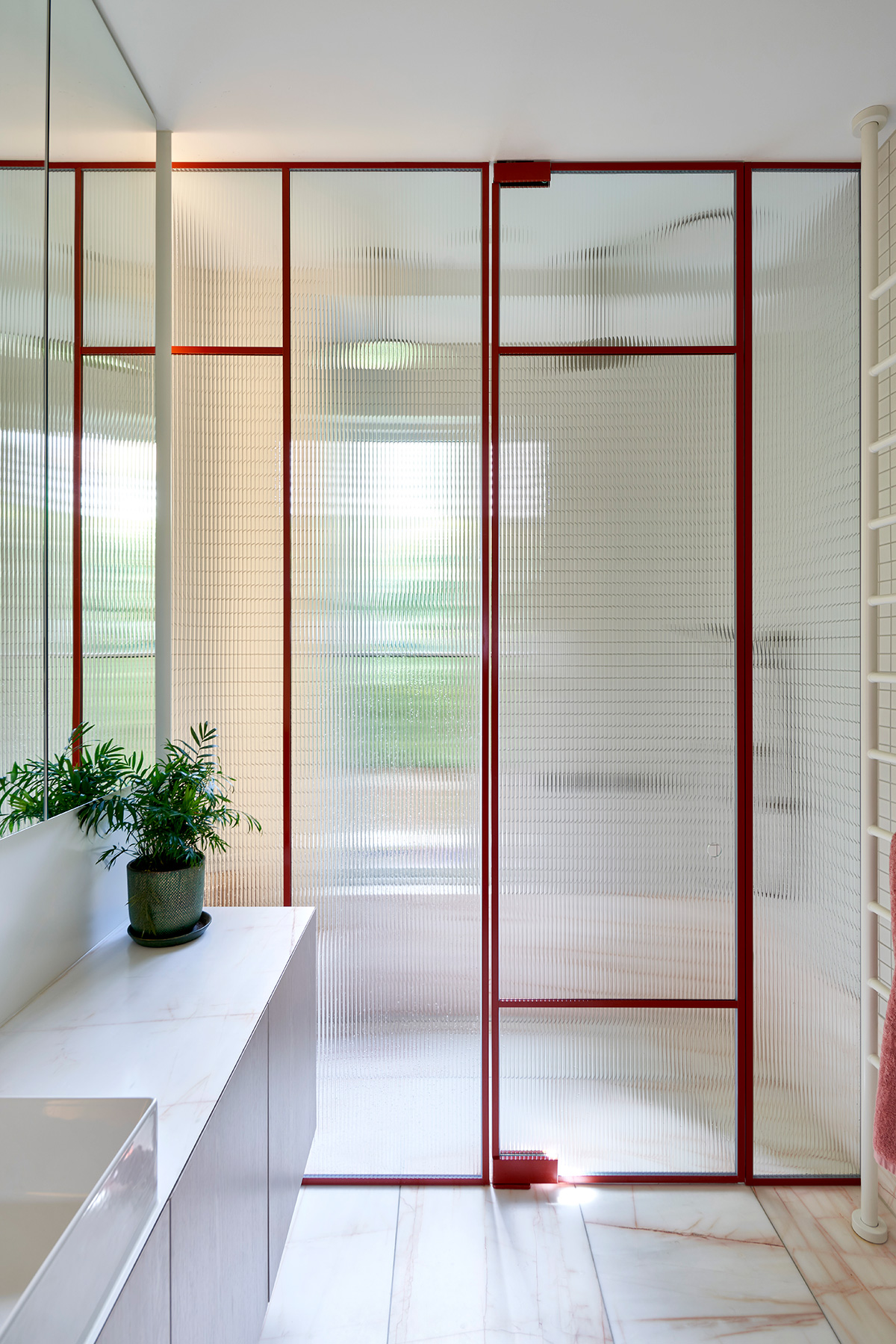

Building on the extensive presence of the red brickwork that was already found onsite, Megowan used the material as a design reference, which informed the use of red veined marble, cardinal metalwork and joinery highlights throughout the design. These rich textures and colours were then contrasted with light oak veneers, flooring and hardwood rafters, which were oiled and left exposed.
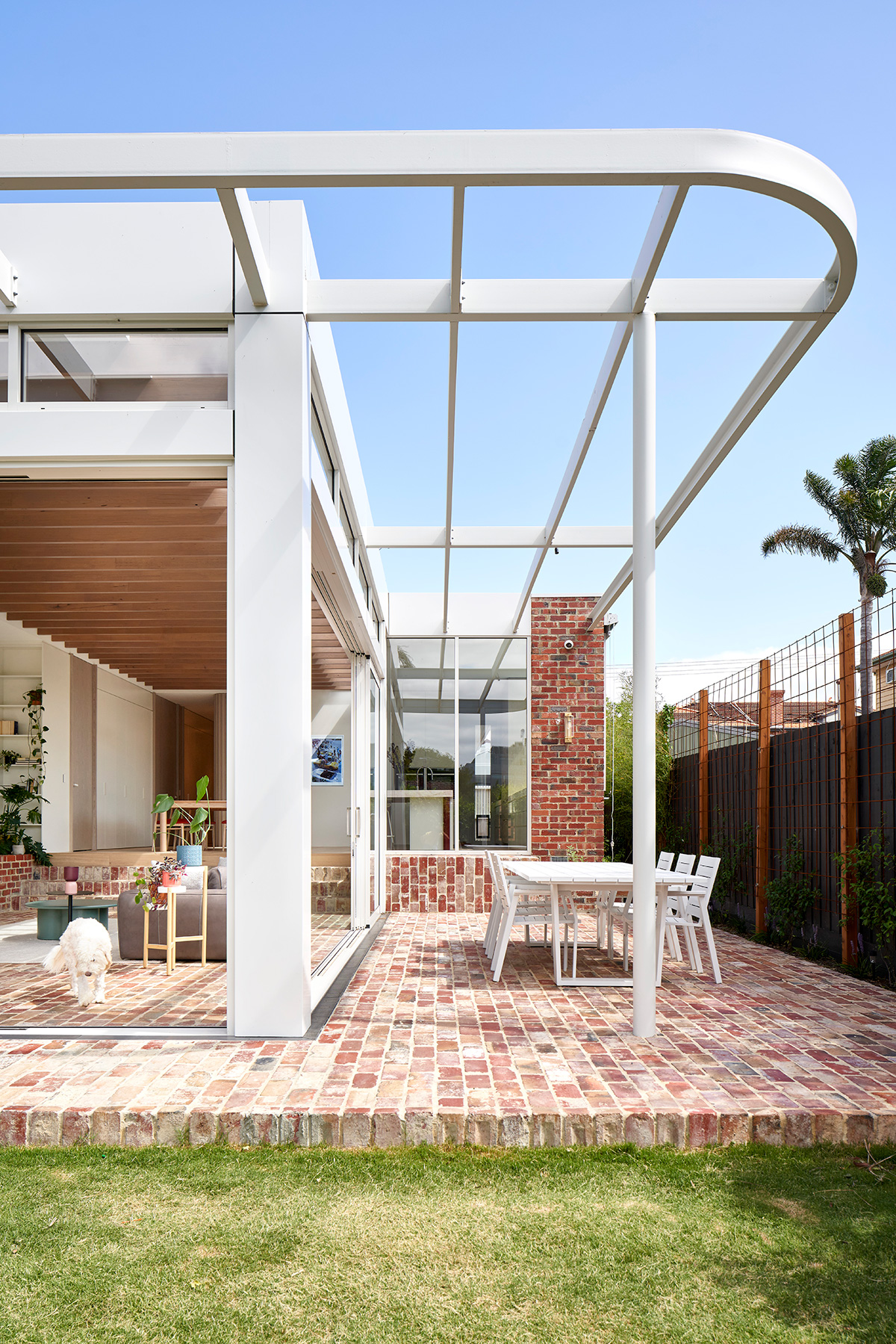
Project: Lindsay
Location: McKinnon, Melbourne / Naarm
Design & Interiors: Megowan Architectural
Builder: Forma Group
Architectural Photography: Nils Koenning
Lifestyle Photography: Jonno Rodd
Video Host: Lucy Glade-Wright
Video Production: Double Down Studio



